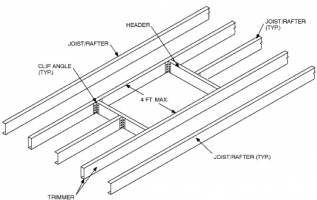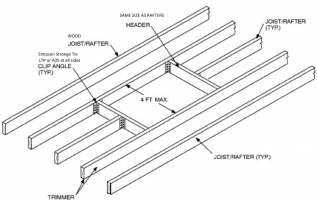Aunty Lulu
REGISTERED
Hi -I am framing a skylight and can not find a framing detail in the code except one for metal rafters. Figure R804.3.5(1)
My rafters are 2" x 6" on 20" centers with a 16' span with a 12:12 pitch. I will be removing one rafter and putting in a 30" wide x 39" tall skylight.
Can anyone steer me to the proper code for this? I am in the Denver CO area.
I would appreciate any input.
Thanks, Aunty Lulu
My rafters are 2" x 6" on 20" centers with a 16' span with a 12:12 pitch. I will be removing one rafter and putting in a 30" wide x 39" tall skylight.
Can anyone steer me to the proper code for this? I am in the Denver CO area.
I would appreciate any input.
Thanks, Aunty Lulu



