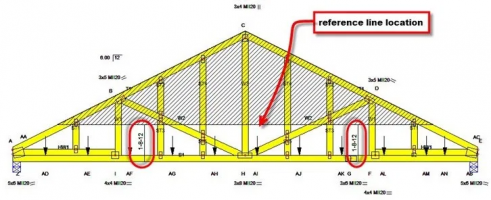Energystar
SAWHORSE
How long can an inspector hold up a project while trying to determine whether an inspection passes or fails? It has been 10 days since my inspection and still no decision. They will not answer my emails or calls. What can I do?
Your premier resource for building code knowledge.
This forum remains free to the public thanks to the generous support of our Sawhorse Members and Corporate Sponsors. Their contributions help keep this community thriving and accessible.
Want enhanced access to expert discussions and exclusive features? Learn more about the benefits here.
Ready to upgrade? Log in and upgrade now.


Sounds like a good idea. The inspector is trying to get clarification directly from the source. If he is doing it through emails, he should copy you. But phone calls? The architect should document the conversation and send you an email.Is it proper for an inspector to directly contact my engineer or architect or even customer without going through me.
Me too!I contact the project engineer/architect all the time. That is not even remotely wrong.
You do not need a header for a gable end wall that does not carry a roof or floor load. I am not sure what the problem is here.The roof is not trussed. The gable is only 16'. However, your first picture is still applicable. If I wanted to put a 3' wide window in this gable you would require me to use a header? If so, what size header? Where would I go to look this up? The header tables only refer to walls parallel to the ridge (roof and ceiling load only).
Assuming the trusses or rafters are on 2' centers, I suppose the gable end does support 1 s.f. of roof load per lineal foot plus the overhang. Wouldn't the 2x4 top cord of the truss be strong enough to support this "load"? Is the solid osb boxing not worth anything? Note that in my case it is a 2x6. The pair of rafters just inside the gable end support 2 s.f./lin.ft. with NO help from gable studs, yet they are not in question.
My point is, if this is not what the code refers to as a nonbearing exterior wall, then what is? See R602.7.4.
How long can an inspector hold up a project while trying to determine whether an inspection passes or fails? It has been 10 days since my inspection and still no decision. They will not answer my emails or calls. What can I do?
I'm not meaning to suggest that a header is required in your situation, just that the wall is load bearing. It carries a minor amount of roof load, and the weight of the wall itself. Really, the rafter is designed to carry the roof load at a span much greater than the width of the window opening.Then give me an example of a nonbearing exterior wall as stated in R602.7.4?
Since I had to look it up, I'll go ahead and share the definition.Would a 4x4 header in a 3' opening be a deal breaker? I am surprised by the recalcitrance in the face of such a simple request.
Fatboy thought it was a bone disease.Since I had to look it up, I'll go ahead and share the definition.
recalcitrance - the trait of being unmanageable. recalcitrancy, refractoriness, unmanageableness. intractability, intractableness - the trait of being hard to influence or control.
Agree10 days is too long. I would contact the building official's boss. Ask if the building official still works there.
Raise the issue at the city council meeting.
The building official should notify the building owner of the reason for the delay. If it is technical it is likely that the engineer could help resolve it.
