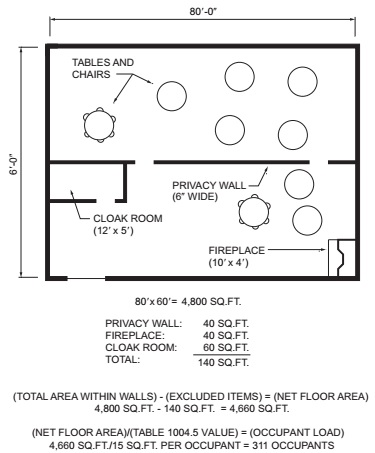dan.wilson75
REGISTERED
I'm in the middle of a debate with a client regarding how to calculate the total occupant load for a dining room with unconcentrated tables and chairs in an A-2 Occupancy (restaurant). My interpretation is you take the entire net floor area and divide that area by 15 (per IBC Table 10004.5). This entire floor area INCLUDES the circulation space between the tables and chairs. Doing so, I get an occupancy load factor of around 500 for this particular project I am working on. The Owner's interpretation is that you EXCLUDE the circulation area between the tables and chairs. Their logic is a person is either going to be walking to or from their table or sitting at their table. There will never be a scenario where the entire restaurant is full of people sitting at tables
AND standing in the aisles. Under this interpretation the occupant load factor is around 300 for the same project. To me this logic makes sense, however I've encountered some jurisdictions where they have allowed the aisles to be excluded from the calculation, and other locations where they haven't allowed this. I can't find anything in the code that says black and white that the aisles can excluded. What is your interpretation?
