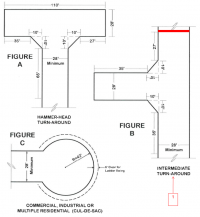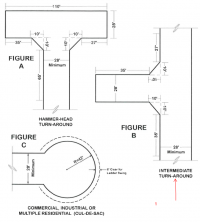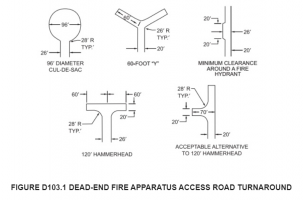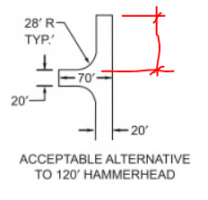Yikes
SAWHORSE
In the image below, "Figure "B", it doesn't say which direction the fire trucks are coming from.
I would like to use this figure "B" as a dead-end turnaround at the end of a site that is 500' long and only 100' wide (too narrow for T-turnaround Figure "A").
the red bar marks the end of the site.
I'm hoping that the trucks can approach from the direction marked "1". Does that work?

I would like to use this figure "B" as a dead-end turnaround at the end of a site that is 500' long and only 100' wide (too narrow for T-turnaround Figure "A").
the red bar marks the end of the site.
I'm hoping that the trucks can approach from the direction marked "1". Does that work?




