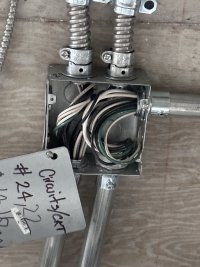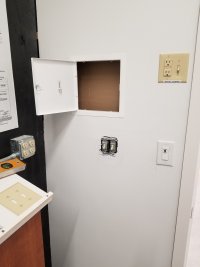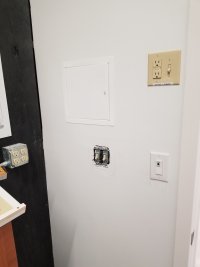-
Welcome to The Building Code Forum
Your premier resource for building code knowledge.
This forum remains free to the public thanks to the generous support of our Sawhorse Members and Corporate Sponsors. Their contributions help keep this community thriving and accessible.
Want enhanced access to expert discussions and exclusive features? Learn more about the benefits here.
Ready to upgrade? Log in and upgrade now.
You are using an out of date browser. It may not display this or other websites correctly.
You should upgrade or use an alternative browser.
You should upgrade or use an alternative browser.
Pass Through Junction Box Accessibility
- Thread starter jar546
- Start date
314.29 Boxes, Conduit Bodies, and Handhole Enclosures to Be Accessible.
Boxes, conduit bodies, and handhole enclosures shall be installed so that wiring contained in them can berendered accessible in accordance with 314.29(A) and (B).
(A) In Buildings and Other Structures. Boxes and conduit bodies shall be installed so the contained wiring can be accessed without removing any part of the building or structure.
(B) Underground. Underground boxes and handhole enclosures shall be installed so they are accessible without excavating sidewalks, paving, earth, or other substance that is to be used to establish the finished grade.
Exception: Listed boxes and handhole enclosures shall be permitted where covered by gravel, light aggregate, or non-cohesive granulated soil if their location is effectively identified and accessible for excavation.
Boxes, conduit bodies, and handhole enclosures shall be installed so that wiring contained in them can berendered accessible in accordance with 314.29(A) and (B).
(A) In Buildings and Other Structures. Boxes and conduit bodies shall be installed so the contained wiring can be accessed without removing any part of the building or structure.
(B) Underground. Underground boxes and handhole enclosures shall be installed so they are accessible without excavating sidewalks, paving, earth, or other substance that is to be used to establish the finished grade.
Exception: Listed boxes and handhole enclosures shall be permitted where covered by gravel, light aggregate, or non-cohesive granulated soil if their location is effectively identified and accessible for excavation.
jar546
CBO
OK. I posted the NEC section and you showed it but did not answer the question.314.29 Boxes, Conduit Bodies, and Handhole Enclosures to Be Accessible.
Boxes, conduit bodies, and handhole enclosures shall be installed so that wiring contained in them can berendered accessible in accordance with 314.29(A) and (B).
(A) In Buildings and Other Structures. Boxes and conduit bodies shall be installed so the contained wiring can be accessed without removing any part of the building or structure.
(B) Underground. Underground boxes and handhole enclosures shall be installed so they are accessible without excavating sidewalks, paving, earth, or other substance that is to be used to establish the finished grade.
Exception: Listed boxes and handhole enclosures shall be permitted where covered by gravel, light aggregate, or non-cohesive granulated soil if their location is effectively identified and accessible for excavation.
You are correct, I re-read that section earlier today. It could just be there to break up sections of conduit to make it easier to pull, rather than a junction box, but it still needs to be accessible.The EC seems to think that because this junction box is a pass through and does not have connections, it does not have to be accessible.
I believe NEC 314.29 says different. Chris Kennedy seems to agree. What do you think?
I had all the confidence in the world that posting the code would answer the question.OK. I posted the NEC section and you showed it but did not answer the question.
jar546
CBO
Yes, it is planned to be above a hard ceiling.Why are you saying that box is not accessible? Is it above a sheetrock ceiling?
wwhitney
REGISTERED
Isn't it clear? 314.29 covers all "boxes". The picture shows a box. QED.OK. I posted the NEC section and you showed it but did not answer the question.
Cheers, Wayne
jar546
CBO
Yes it is very clear. I am not a fan of posting the code verbiage in general with no interpretation opinion. We have had many, many, many, many discussions where no one could agree on a code section even though we were all reading the same thing. I prefer an opinion to accompany a code section.Isn't it clear? 314.29 covers all "boxes". The picture shows a box. QED.
Cheers, Wayne
north star
MODERATOR
- Joined
- Oct 19, 2009
- Messages
- 4,596
# ~ # ~ #
To simplify things and to answer ** Rembo's ** question,
...Yes, it is required to be accessible !"
# ~ # ~ #
To simplify things and to answer ** Rembo's ** question,
...Yes, it is required to be accessible !"
# ~ # ~ #
fatboy
Administrator
Yes, accessible!
tbz
SAWHORSE
jar546
CBO
Yes, absolutely one of the uses for those.
The question is to whether or not the customer who spent $1.2M on a condo then another $180K to renovate it and pick out very specific recessed fixtures in their ceiling wants a plastic access panel solely because the electrician was trying to save money on home runs and not use as much MC cable.
The other questions is, how does the electrician and inspector remember there is suppose to be an access panel after the gypsum is up? What system does the building department use? No one is saying you can't do it, I'm just saying there has to be a plan and the access panel should be shown on the plans.
tbz
SAWHORSE
Agree, with the plan noting access point, but is there a recessed light under the box or within reach on the plan.Yes, absolutely one of the uses for those.
The question is to whether or not the customer who spent $1.2M on a condo then another $180K to renovate it and pick out very specific recessed fixtures in their ceiling wants a plastic access panel solely because the electrician was trying to save money on home runs and not use as much MC cable.
The other questions is, how does the electrician and inspector remember there is suppose to be an access panel after the gypsum is up? What system does the building department use? No one is saying you can't do it, I'm just saying there has to be a plan and the access panel should be shown on the plans.
jar546
CBO
No one noticed the missing set screw on the EMT connector?
Check the average day thread. The oversize washers and KO plugs tell you that the electrician likes to recycle material. I didn't want to drift your educational thread. Besides that you'd ask for a code section if I posted it here.
Last edited:
Yes and no. Sometimes and sometimes not. It all depends on the application and the inspector won't find out until it's done. If it works ... great. If you need four feet of rubber arms to make it work ... not so great.
Looks like an allen head screw.No one noticed the missing set screw on the EMT connector?



