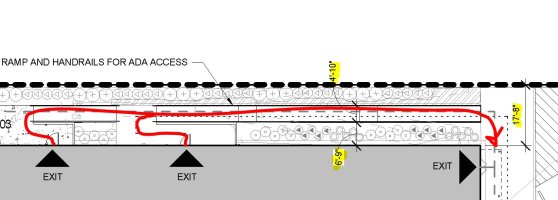SeattleArch
REGISTERED
I am working on an existing landmarked building from the 50's that is being converted into a Daycare facility. The distance between the building and the property line to the north is 17'-8". There are several doors that egress through this Yard/Egress Court.
Per1029.3:
Where an egress court serving a building or portion thereof is less than 10 feet (3048 mm) in width, the egress court walls shall have not less than 1-hour fire-resistance-rated construction for a distance of 10 feet (3048 mm) above the floor of the egress court. Openings within such walls shall be protected by opening protectives having a fire protection rating of not less than 3/4 hour.
The way I read the code and per the definition of an egress court my understanding is that in this situation the Egress Court width is 17'-8" and the exterior walls/openings would not require a rating. When I read the commentary, it also states:
1029.1 ... It is essential that exterior egress courts conveying occupants from an exit to a public way be sufficiently open to prevent the accumulation of smoke and toxic gases in the event of a fire as well as wide enough to accommodate the number of occupants leaving in that direction.
To me this indicates the intent of the code is to ensure that there is enough openness for smoke to escape not that the walking surface needs to be 10' in width. I see no reference to any requirement for the distance from the face of the building to the exit discharge path. Does this align with you experience/understanding?
Thanks for your help!
Per1029.3:
Where an egress court serving a building or portion thereof is less than 10 feet (3048 mm) in width, the egress court walls shall have not less than 1-hour fire-resistance-rated construction for a distance of 10 feet (3048 mm) above the floor of the egress court. Openings within such walls shall be protected by opening protectives having a fire protection rating of not less than 3/4 hour.
The way I read the code and per the definition of an egress court my understanding is that in this situation the Egress Court width is 17'-8" and the exterior walls/openings would not require a rating. When I read the commentary, it also states:
1029.1 ... It is essential that exterior egress courts conveying occupants from an exit to a public way be sufficiently open to prevent the accumulation of smoke and toxic gases in the event of a fire as well as wide enough to accommodate the number of occupants leaving in that direction.
To me this indicates the intent of the code is to ensure that there is enough openness for smoke to escape not that the walking surface needs to be 10' in width. I see no reference to any requirement for the distance from the face of the building to the exit discharge path. Does this align with you experience/understanding?
Thanks for your help!

