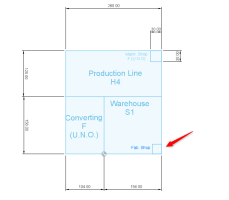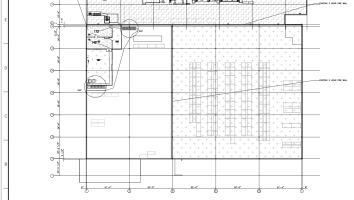Hi everyone, I am hoping someone can provide some insight on the following issue:
I work on an industrial facility in which space is a luxury.
I am trying to get for us a couple of fully enclosed CNC machines and a waterjet (abrasive type) and the only area I can take some space is the warehouse which is classified as (S) Low hazard storage.
My plan was to mount the equipment on one of the corners of the building as that gives me two walls and due to budget reasons I just wanted to run chainlink fence to fully enclose the area.
The equipment does not produce sparks as it runs with coolant on the cnc’s, and the waterjet does not produce sparks with any of the materials that we would be cutting.
Some people tells me that I might need to build the remainder walls with cinderblock and put a ceiling over it to completely isolate the fabrication area from the storage area?
Can someone chime in on this please? I have looked online but can’t find anything specific to that topic.
Thank you!
I work on an industrial facility in which space is a luxury.
I am trying to get for us a couple of fully enclosed CNC machines and a waterjet (abrasive type) and the only area I can take some space is the warehouse which is classified as (S) Low hazard storage.
My plan was to mount the equipment on one of the corners of the building as that gives me two walls and due to budget reasons I just wanted to run chainlink fence to fully enclose the area.
The equipment does not produce sparks as it runs with coolant on the cnc’s, and the waterjet does not produce sparks with any of the materials that we would be cutting.
Some people tells me that I might need to build the remainder walls with cinderblock and put a ceiling over it to completely isolate the fabrication area from the storage area?
Can someone chime in on this please? I have looked online but can’t find anything specific to that topic.
Thank you!




