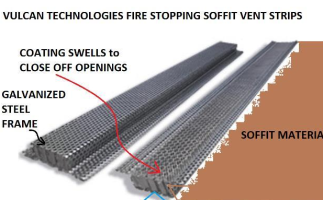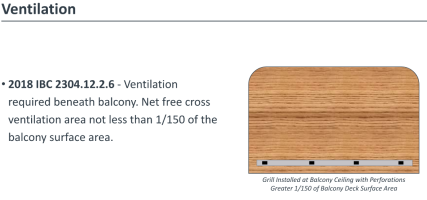Yikes
SAWHORSE
There was a previous thread where we had discussed continuous balcony vents, and up until now, I assumed that only one continuous vent was required per CBC 2304.12.2.5, which states:
2304.12.2.5 Ventilation Beneath Balcony or Elevated Walking Surfaces
The example below from page 90 of the WoodWorks Council seminar on balcony design likewise shows only one long vent.
However, on a balcony framed with conventional lumber joists (not open-web trusses), does the phrase "cross-ventilation area" imply at least two rows of continuous vents?
Example: a cantilevered balcony 6' deep, made of 2x12 joists @ 16" o/c. Each joist bay is 14.5" wide x 71.5"long, and has no insulation in it.
A continuous soffit vent like the one shown below runs along the middle of the bay. Because it is going across the entire 14.5" width, is it considered a cross-ventilating soffit?
Or do I need one continuous vent at the back and one at the front in order to get ventilation across the entire 71.5" long direction?

Thanks in advance.
2304.12.2.5 Ventilation Beneath Balcony or Elevated Walking Surfaces
Enclosed framing in exterior balconies and elevated walking surfaces that have weather-exposed surfaces shall be provided with openings that provide a net free cross-ventilation area not less than 1/150 of the area of each separate space.
The example below from page 90 of the WoodWorks Council seminar on balcony design likewise shows only one long vent.
However, on a balcony framed with conventional lumber joists (not open-web trusses), does the phrase "cross-ventilation area" imply at least two rows of continuous vents?
Example: a cantilevered balcony 6' deep, made of 2x12 joists @ 16" o/c. Each joist bay is 14.5" wide x 71.5"long, and has no insulation in it.
A continuous soffit vent like the one shown below runs along the middle of the bay. Because it is going across the entire 14.5" width, is it considered a cross-ventilating soffit?
Or do I need one continuous vent at the back and one at the front in order to get ventilation across the entire 71.5" long direction?

Thanks in advance.

