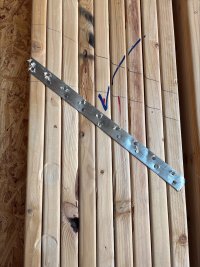Understanding that Table R602.3(1) item 8 details how to fasten studs to eachother, as an inspector I cannot verify they were connected correctly. In order to 'show' they are fastened, most of my contractors strap them together using Simpson CS16 straps across at an angle. Simpson does not have any guidance regarding this specific application using CS16, but if it is angled right, the holes will align up in such a way to fit perfectly in the middle of any 2x stud vertically. Does anyone know where this is written?
-
Welcome to The Building Code Forum
Your premier resource for building code knowledge.
This forum remains free to the public thanks to the generous support of our Sawhorse Members and Corporate Sponsors. Their contributions help keep this community thriving and accessible.
Want enhanced access to expert discussions and exclusive features? Learn more about the benefits here.
Ready to upgrade? Log in and upgrade now.
Stud to Stud Bracing
- Thread starter apeffer
- Start date

