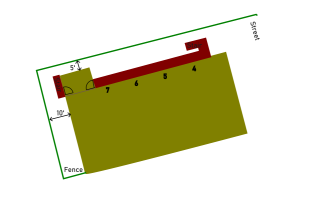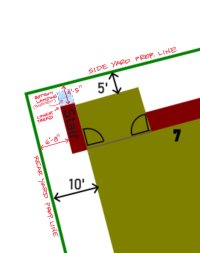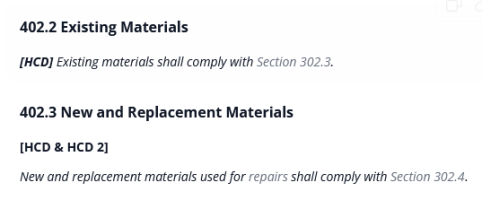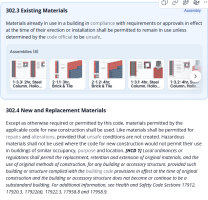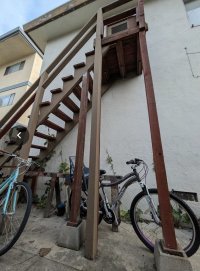To clarify:
1. You originally said it was built in the 1960s, now you say it was 1958. What year was it first built, and do you have building permit records for the whole building in general, even if it doesn’t mention the stairs in particular?
1958 Construction per public records. Changed hands in 1968, not since. No records are available, and so far the City has not come up with any.
2. Generally speaking, only the building department will care if 2 stairs are required. Planning departments typically don’t care about this. They only care if whatever was built is sticking into their required setbacks.
All the other buildings in the area are two stairs, that's really all I know.
Current code appears to be:
CBC 1006.3.3 Egress Based on Occupant Load
Each story and occupied roof shall have the minimum number of separate and distinct exits, or access to exits, as specified in Table 1006.3.3. A single exit or access to a single exit shall be permitted in accordance with Section 1006.3.4. The required number of exits, or exit access stairways or ramps providing access to exits, from any story or occupied roof shall be maintained until arrival at the exit discharge or a public way.
TABLE 1006.3.3 MINIMUM NUMBER OF EXITS OR ACCESS TO EXITS PER STORY
Occupants 1-500 2
Occupants 501-1,000 3
Occupants More than 1,000 4
The current code structure appears to date to 1981.

www.dgs.ca.gov
CBC 1981 : effective January 1, 1982 : based on UBC 1979
CBC 1985 : effective? : Based on UBC 1979, UBC 1982, UBC 1985
I did find an AI reference to:
Some historical documents refer to exit requirements for buildings constructed after July 26, 1958, which mandate "access for each dwelling unit or guest room to two exits" for apartment houses and other similar buildings.
The 1958 UBC is at
404 p., 20 cm
archive.org
Chapter 33 - Stairs, Exits and Occupant Loads
Section 3302 (b) Number of Exits. Not less than two exits shall be provided from buildings or portions thereof housing Group D, E, H, and I occupancies having an occupant load of more than 10; or housing Group F occupancies having an occupant load of more than 30; or housing Group A. B. C. and G occupancies having an occupant load of more than 50. Group C and D occupancies more than one story in height shall have not less than two remotely located exits from each floor.
(d) Arrangement of Exits. If only two exits are required they shall be placed a distance apart equal to not less than one-fifth of the perimeter of the room.
Which is not super clear if it covers this situation.
Current situation is each of the top four floor
apartments has only one exit door, onto a common balcony. From there
Option A) Continue on the common balcony to the front stairs.
Option B) On the balcony re-enter the building, pass through the utility room, to the rear door to the secondary egress stair. Then travel around the laundry room, then under the same balcony along the entire length of the building, to reach the street.
The top floor of this Group H occupancy has four single bedroom units. Assuming two occupants per unit, that's eight which is less than 10.
So maybe the rear stair is a bonus ?
3. Is your preference to repair/ replace in-kind the stair framing? Or, is your goal to completely remove the old stair and build a new one, even if the city said it is ok to repair the old one?
The preference is to rebuild the stair to have a lower step height and better railings, for a less risky egress.
That said even better is completely removing the stair, which is of minimal egress value (however this could affect insurance or liability).
4. Based on what you wrote in post #8, is this an accurate drawing of your stair setback dimensions?
View attachment 16602
That's correct in schematic.
The actual distance from building to rear
fence is 11 feet.
The survey says the distance from building to side
property line is 5 feet. To the rear property line is 9.72 feet.
The rear is 100% covered in apparently original concrete, which surrounds the stair footings (more forensic evidence it's an original stair structure).
---
Unit 7 was the subject of a residential fire some years ago,
which was contained to that unit.
