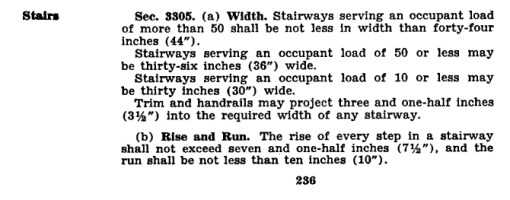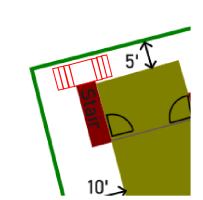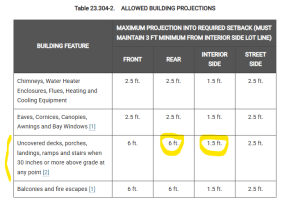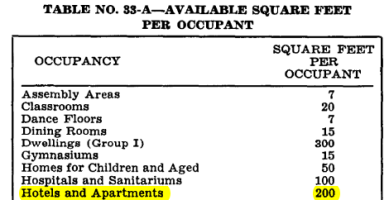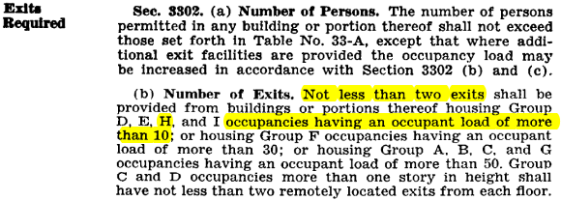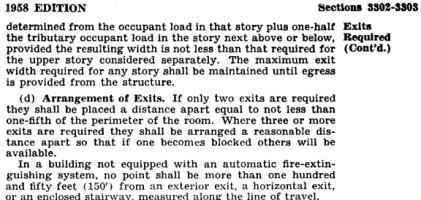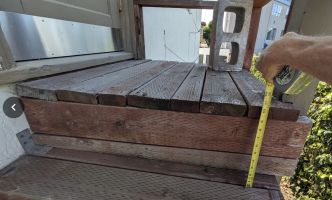iOne
REGISTERED
The 1958 building code quoted above is not all that easy to read.1. Does the assessor's record habitable square footage roughly correspond to the square footage of the 4 apartments you've described, and does that square footage compel 2 exits according to the 1958 building code?
2. What does the city's municipal code or zoning code say about repairing "nonconforming buildings"? For an example from Berkeley, see here: https://berkeley.municipal.codes/BMC/23.324.050
"Any nonconforming use or structure, or any combination thereof, may be improved subject to the following conditions:
A. Maintenance of Nonconformity. Any maintenance of a nonconforming structure, a structure on a nonconforming lot, or a structure containing a nonconforming use, consisting of repair work necessary to keep the structure in sound condition shall be permitted."
Nonconforming Structures: Moving. Any nonconforming structure that is moved shall conform to the standards for setbacks, height of structures, maximum allowable floor area, distances between structures, driveways, or open space prescribed in the regulations for the district to which the structure is moved.
The owner has already spent nearly $20k on surveys, application fees and architectural plans.3. No I would not spend $20k. And I don't think you need to spend $20k to get this resolved or at least to force the planning department's hand on this, rather than be stuck in limbo.
It's not quite as clear cut as it may seem. The process started with a deck inspection which, correctly, called out the stair as having safety issues. The owner started with a proposal to rebuild the stair with modern handrails and slope. That morphed and spiraled into multiple architectural fees, permit fees, a land survey, consultant fees and more.
Last edited:

