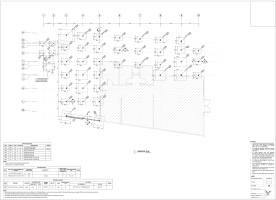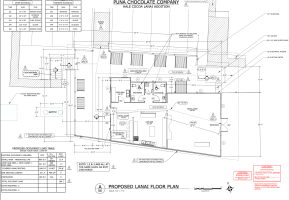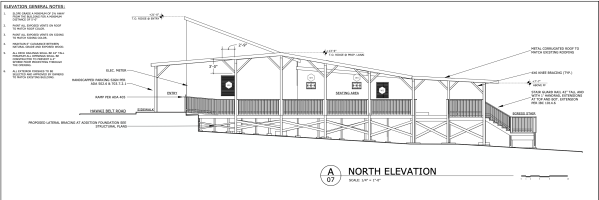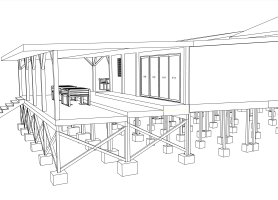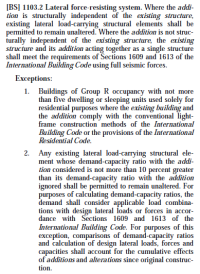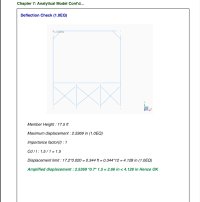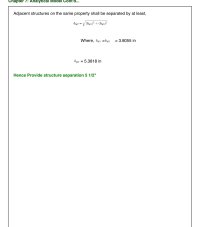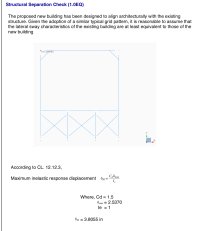separation between Old and New required is 5 ½”. It means, need to have a separation gap between New and Old structure to be 6” to avoid Pounding effect.
You can refer to page 699 to 701 for more information in attached final calc file.
The Structural reviewer at the county is a hard ball and is insisting the addition must be free standing with 5.5" gap for seismic pounding.
It appears that the structural engineer's (or someone's) calculations are the source of the 5-1/2" number and not the "hard ball" plans examiner at the county. If the structural engineer's numbers show that 5-1/2" is necessary, what would you expect a plans examiner to do? Ignore the engineering calculations? The actual number is 5.3818", which the engineer has already rounded up to 5-1/2". That's the required gap. Going from 5-1/2" to 6" probably doesn't significantly affect the construction cost and arguably adds an additional cushion, but to keep everyone on the same page I think it's better not to toss out generalities.
The drawings you posted in your initial post don't show a 6" or a 5-1/2" gap. They show
maybe a 1" gap. The also show the stub columns for the new lanai along the line of the interface with the existing building bearing on the same piers as the columns supporting the exterior wall of the existing building. How is that even possible? I'm sure the existing piers weren't designed for the additional load that the lanai will impose, and I wonder if their configuration even allows dropping a second column on each pier.
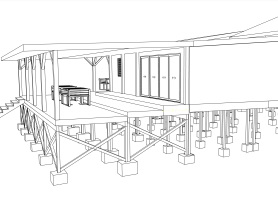
You also haven't answered the question about what holds up the uphill end/edge of the lanai roof. It appears to be bearing on the existing building, which negates the seismic isolation of the two structures. And you haven't explained what you mean by "double beam construction."
From the structural engineering check, which is the third page of your attachments to post #11:
"... it is reasonable to assume that the lateral sway characteristics of the existing building are at least equivalent to those of the new building."
It has been a long time since I did any structural calculations, let alone for seismic, but I am not at all convinced that the assumption the two structures will sway in perfect harmony is reasonable or valid. In fact, if that assumption were valid there would be no need for a 5-1/2" seismic separation, because both structures would swing and sway together without either affecting the other. As it is, it doesn't appear that even the lanai itself will be stable. The entire outer perimeter at the support level has cross bracing in
every structural bay -- but the inner side (the line that abuts the existing structure) doesn't have any cross bracing in any of the bays. That's asking the structure to rack asymmetrically under lateral seismic forces. Beyond that, the mass of the original, fully-enclosed building far exceeds the mass of the proposed lanai addition. The heavier mass will resist lateral acceleration more than the lighter mass but, once set in motion, will also remain in motion longer (and possibly farther). I suspect that it's this difference in seismic response that drives the need for the seismic separation.

