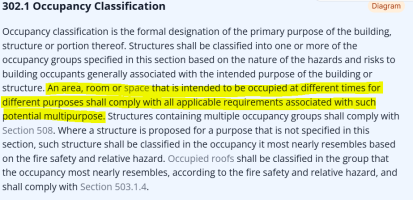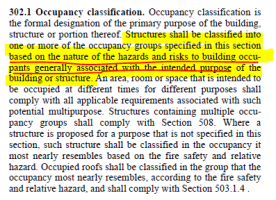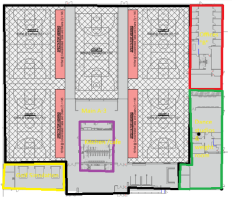arwat23
SAWHORSE
How about the fact that there's a load factor specifically for commercial kitchens? I mean, sure, the OL can increase to whatever number, but you can't tell me the code explicitly says a kitchen is 15 net. Unless this is more of a break room-type area... then 15 net makes perfect sense.I would certainly question a kitchen at 15 sq ft per person but if pressed to show where there is a violation I do not think I can show anything in print save that it is not the intent of the code
Also because code explicitly allows small assembly spaces to not be A. Code is mute on it the opposite is true (that if a B occupancy has an OL of 50+ it becomes an A occupancy), because it's not true. I've had offices with an OL of a couple hundred. That doesn't, by itself, make it assembly.So interestingly enough one point made by the designer is that when a use such as a bar is calculated at 15 sq ft per person and it is under 50 occupants it is considered a "B" occupancy but if over 50 it is an "A" occupancy and the use has not changed - they asked why it would not be the same with a weight room or dance studio...I indicated it was something to consider however I did say that in that example the occupant load factor did not change - it was 15 sq ft and only the size of the space resulted in an occupant load and was not a change from 50 sq ft per occupant (exercise) to 15 sq ft per occupant as they are indicating
The designer's logic is flawed. If they used the same logic was the same logic as RLGA, I'd at least understand the reasoning (dance halls and gymnasiums count as A-3, but gymnastics and similar training and skill development is B). But there's nothing in code that I know of that supports what the designer is claiming.




