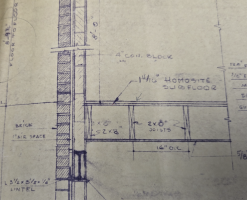phillier937
SAWHORSE
We have a renovation in an old R-2 mult-tenant building. I dug thru our old code books and I couldn't find if they even required the floors to have fire proofing between the two floors. They have CMU walls between the units but the floor when exposed it wasn't clear if it had rated floor construction - I found the old drawings - I'm guessing 1 11/16" Homosite (homosote?) had some sort of fireproofing. They want to do some minor cuts and repairs for utilities. I'm not sure what to tell them to do for patching - thoughts?


