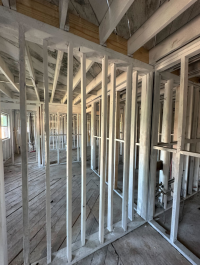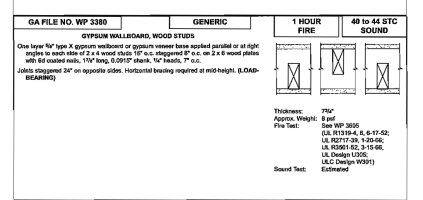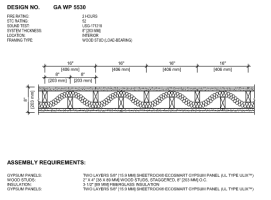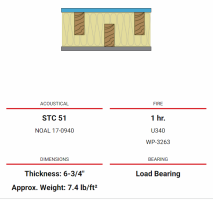Idrew
REGISTERED
Good Day, I am working on drawings for a remodel and am having a hard time finding an assembly to use for a part wall between units. As constructed, there is no air gap between the walls, and I am curious if just adding the 5/8 gyp sheeting makes this a one-hour wall. Typically, the assemblies we use in MFamily have an air gap. U341 says there is no minimal air gap, but the studs are not staggered. I'd like to steer the GC on this one in the right direction, I need help getting there first.






