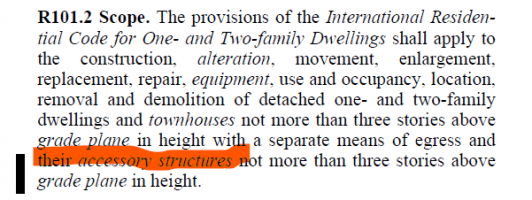I went to look at the site you linked, and it appears to be behind a paywall. I was using this:
https://codes.iccsafe.org/content/IRC2018P4 because it's what the local office says they use on their website. Are they different at different websites?
I'm just not finding much, if any, specific information about unheated, non-electrified, unplumbed, windowless storage sheds.
I did find this:
R105.2 Work exempt from permit.
Building
1. One story accessory structures, provided that the floor area does not exceed 200 square feet. (18.52 m2)
Considering that I am at 192 square feet, I would think I could show them this, and get them to agree, since they say I have to follow the codes. But their published rules say anything larger than 120 square feet, so I'm not going to be allowed to do this. Confusing...
This is the exact kit I was given:
https://www.shedsforlessdirect.com/manuals/Sierra-Shed
This is the permitting information the company that makes them gives:
http://www.barnkits.com/docs/PermitSet.pdf (note, this pdf is fairly generic, and is actually for another model of the exact same size)
And this is why I don't understand the codes. There is absolutely nothing in them that covers anything like this. I did see one part that listed "sheds" as Group U (Utility) without giving another word of information. That was 312.1 =
They shall be built in accordance with these codes... Someone will have to be able to give me a really good explanation why 6 more feet in one direction, and 2 more feet in another direction relieves anyone of the responsibility of permitting. Especially when the codes say permits shall not be required for structures of less than 200 sq. ft. And it's being built from a pre-cut, pre-engineered kit. Do they have different codes in different states?
I also found something else a few weeks ago, that I am now unable to find again, that referred to "repeatable" buildings, or pre-designed "kits" for buildings that get built the same way no matter where they're constructed. I don't think it was in the 2018 version, but I can't find it in the 2021 one either.
This is getting more and more unfathomable, the more I dig into it.
I would imagine that you are correct: I'm going to have to take the construction booklet to the actual office, and see someone in person.




