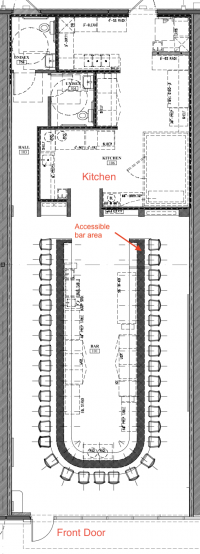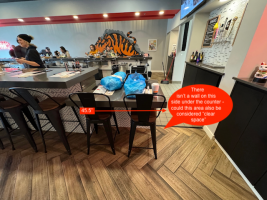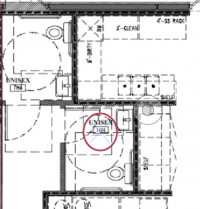tabushabu
REGISTERED
I'm a small restaurant owner in Texas (Tabu Shabu) and we are battling with our landlord to get through our final TAS (Texas Accessibility Standards) inspection and violations. I have a number of items I would like to get some opinions on, including this one. I have a separate post for a different question. For reference, this was a brand new shell space and we opened for business in September 2022. We are a Japanese hot pot restaurant and the entire dining area is a U shaped bar (picture below).
The inspector has called out our ADA accessible bar section as not having enough clear floor space. (902.1 General)
Compliant clear floor space at “accessible” bar counter not provided. 45.5” is provided. 60” minimum clear width for 2 accessible spaces.
They did not call out the width of the actual surface, but the area underneath. We have a section at one end that was designed to be accessible with the correct amount of knee and toe clearance.
Question: Under the accessible section, one side is a wall as part of the overall bar structure, but the other side is open. Could the open side be considered for clear floor space to meet the 60" requirement?
Thank you!



The inspector has called out our ADA accessible bar section as not having enough clear floor space. (902.1 General)
Compliant clear floor space at “accessible” bar counter not provided. 45.5” is provided. 60” minimum clear width for 2 accessible spaces.
They did not call out the width of the actual surface, but the area underneath. We have a section at one end that was designed to be accessible with the correct amount of knee and toe clearance.
Question: Under the accessible section, one side is a wall as part of the overall bar structure, but the other side is open. Could the open side be considered for clear floor space to meet the 60" requirement?
Thank you!




