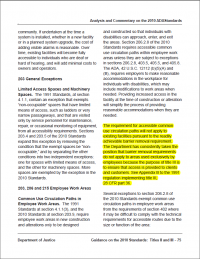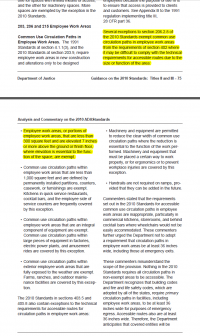SmileyO
REGISTERED
I am required to show furniture (existing and new) on the furniture/equipment plan. The demo plans are required to show the furniture in grey so when the furniture contractor comes in, they know what is to be removed and what is to remain. All removed furniture is given back to the client for storage and potential reuse down the road.I asked myself the same question. Maybe to show compliance for requirements for aisles per 1018.1, “Aisles or aisle accessways shall be provided from all occupied portions of the exit access that contain seats, tables, furnishings, displays and similar fixtures or equipment.”? But if that was the case then there’d be a few dimensions showing how much space is available around the furniture.
My guess is that the plan with the furniture was intended to be the “pretty picture” to get owner approval and they left the furniture on for the permit drawings without thinking about it. I’ve seen a few sets of drawings with building sections showing scale figures and cars and trees in the background - none of which were needed for drawings for permitting and construction.
The exisitng and new furniture has it's own furniture and equipment plan but is shown diagramattically. It is required by the tenant/owner/permitting because it shows proper clearances that must be maintained and for fire egress plan. The furniture plan also is sent to the furniture rep so they make sure all their little bits and pieces don't encroach. Basically I am tasked to coordinate this stuff. I have a seperate plan for just construction.


