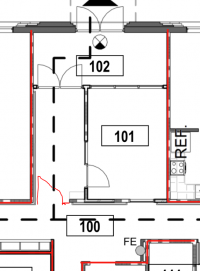-
Welcome to The Building Code Forum
Your premier resource for building code knowledge.
This forum remains free to the public thanks to the generous support of our Sawhorse Members and Corporate Sponsors. Their contributions help keep this community thriving and accessible.
Want enhanced access to expert discussions and exclusive features? Learn more about the benefits here.
Ready to upgrade? Log in and upgrade now.
You are using an out of date browser. It may not display this or other websites correctly.
You should upgrade or use an alternative browser.
You should upgrade or use an alternative browser.
Accessory Rooms within Rated Corridor/Lobby?
- Thread starter Aslattery
- Start date
Aslattery
SAWHORSE
Type V-A construction, NFPA 13R Sprinkler
R-2 Occupancy
Renovation Alteration Level 2, no change in occupancy
3-Story
This office is a new enclosed secure office in place of an open reception area.
R-2 Occupancy
Renovation Alteration Level 2, no change in occupancy
3-Story
This office is a new enclosed secure office in place of an open reception area.
Aslattery
SAWHORSE
should have given all the info on my end! 
2018 IBC / IEBC
already R-2.
2018 IBC / IEBC
already R-2.
Type V-A construction, NFPA 13R Sprinkler
R-2 Occupancy
Renovation Alteration Level 2, no change in occupancy
3-Story
This office is a new enclosed secure office in place of an open reception area.
Is that office area/ front area separated or will be separated, by a fire barrier, from the R-2???
Aslattery
SAWHORSE
Proposing separated by 1 hour fire barrier from units as shown in red, but not from corridor or lobby.
Proposing separated by 1 hour fire barrier from units as shown in red, but not from corridor or lobby.
Well I could see if the B or office area, or whatever is in that area, is seperated from the R-2, You could use the non rated corridor provision.
Other than that, I do not like using the rated wrap, to negate requirements...
Some allow it,
I am not an IEBC person, so not sure if that helps you.
Give it a few days for some others to respond.
Paul Sweet
SAWHORSE
Many lobbies have open desks. I don't see where enclosing this space would make it less safe, especially since it is separated from the rest of the building,and the building is sprinklered. There is an adequate clear path of travel.
This is an exit access, not exit discharge, but it still appears to meet exception 1 for IBC 1028.8.
This is an exit access, not exit discharge, but it still appears to meet exception 1 for IBC 1028.8.
Yikes
SAWHORSE
Is the front door a required exit?
Oftentimes in a multifamily design, the entrance is in the middle of the corridor, with required exits at the end of the corridor.
If that describes your situation, just put a rated door (or pair of doors) on a magnetic hold-open right at the intersection of the corridor and lobby:

Oftentimes in a multifamily design, the entrance is in the middle of the corridor, with required exits at the end of the corridor.
If that describes your situation, just put a rated door (or pair of doors) on a magnetic hold-open right at the intersection of the corridor and lobby:


