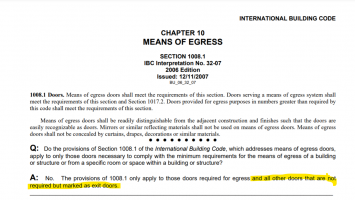tmurray
SAWHORSE
The code provision appears to be limited to doors that are provided for egress.And this is why DPs get so frustrated with BOs. Just keep arguing a stupid point instead of admitting you're wrong.
The code can't get more clear. If you have a door that goes outside what else would you use it for? The intent is evident, the language is unambiguous. No landings required either?? And if it's more than 30" to grade on the other side, no problem according to another thread about windows.
The only person who can tell me the purpose for the door is the designer. As the AHJ, I can only hypothesize to the reason for the door.


