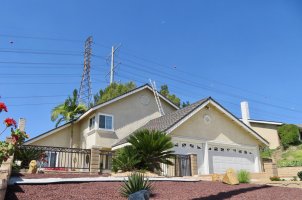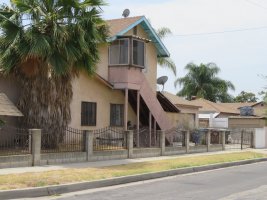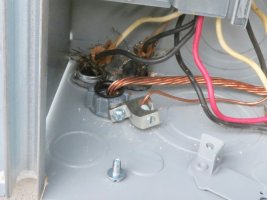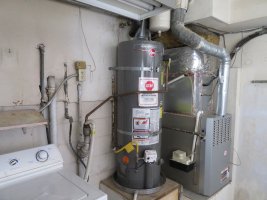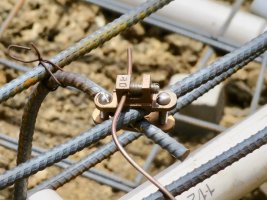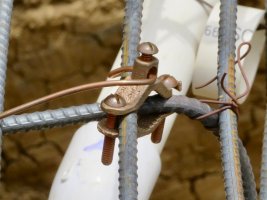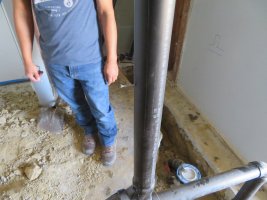Last edited:
-
Welcome to The Building Code Forum
Your premier resource for building code knowledge.
This forum remains free to the public thanks to the generous support of our Sawhorse Members and Corporate Sponsors. Their contributions help keep this community thriving and accessible.
Want enhanced access to expert discussions and exclusive features? Learn more about the benefits here.
Ready to upgrade? Log in and upgrade now.
You are using an out of date browser. It may not display this or other websites correctly.
You should upgrade or use an alternative browser.
You should upgrade or use an alternative browser.
An average day
- Thread starter ICE
- Start date
conarb
REGISTERED
You see why none of our inspectors are allowed to climb, were I your CBO I'd fire you and send yout to work for MH, you'd spend the rest of your working life measuring the heights of handicap signs.
The contractor is a Mechanical contractor (C-20). The job is a new furnace, a/c and electrical service upgrade.
The panel is 4' 4" from the pool. The minimum requirement is 5’. There was a flush mount panel located at the same spot previously. The enclosure is mounted over a hole in the wall. I requested that a licensed Electrical contractor take out the electrical permit.
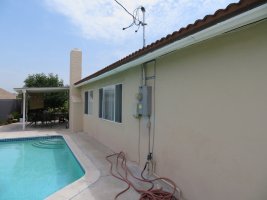
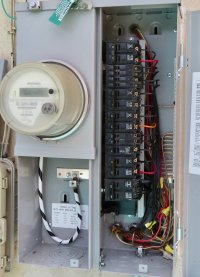
The panel is 4' 4" from the pool. The minimum requirement is 5’. There was a flush mount panel located at the same spot previously. The enclosure is mounted over a hole in the wall. I requested that a licensed Electrical contractor take out the electrical permit.


Last edited:
Mr. Inspector
SAWHORSE
Never saw a pool so close to a house. Would you make them bond the rain gutter and window frame to the pool bonding system now or only when the pool or rain gutter or window is new?
Never saw a pool so close to a house. Would you make them bond the rain gutter and window frame to the pool bonding system now or only when the pool or rain gutter or window is new?
It would be a hard sell to ask for bonding the windows, weep screed, and gutter after the fact. The new service panel will be relocated.
linnrg
Sawhorse
#2826
t&p to a drain
washer to piping that does not have a trap (is that some form of an
extension threaded pipe drainage?) possible undersize of a vent.
Where does the condensate pump discharge to? Outlet is not
GFCI.
Appliances are elevated, so must be a garage. Do you require
the other appliances to be elevated as well (I see gas piping, so
I assume gas dryer). We have had some differing opinions about
that.
t&p to a drain
washer to piping that does not have a trap (is that some form of an
extension threaded pipe drainage?) possible undersize of a vent.
Where does the condensate pump discharge to? Outlet is not
GFCI.
Appliances are elevated, so must be a garage. Do you require
the other appliances to be elevated as well (I see gas piping, so
I assume gas dryer). We have had some differing opinions about
that.
Mr. Inspector
SAWHORSE
Looks like a basement to me.
The P&T relief valve does not comply with IRC P2803.6.1:
1. Not to be connected to drainage system
2. Discharge through a air gap
7. Discharge in a termination point that is readily observable
8. Not be trapped
The P&T relief valve does not comply with IRC P2803.6.1:
1. Not to be connected to drainage system
2. Discharge through a air gap
7. Discharge in a termination point that is readily observable
8. Not be trapped
Do you require the other appliances to be elevated as well (I see gas piping so I assume gas dryer). We have had to differing opinions about that.
I suppose the code would support raising a gas clothes dryer. I don't enforce it that way. I'll ask around and see what other inspectors are doing. My feeling is that I can approve what I inspect and the laundry equip is not part of that. Well heck...maybe it is....part of that I mean. I'll find out....if I don't forget. What was I talking about just now?
Garage doors work like an explosion vent. I had a case where a father and son turned the two car garage into a spray booth. By the look of the laundry sink, I think it lasted a long time. But one day it blew up. Junior had just stepped out the man door when it went. The door flattened him and the blast knocked the walls off the footing. When they built it back I made them demo the laundry sink. They had been draining paint and who knows what for years. Funny thing is that the neighbors didn't complain and I found over-spray in a lot of spots.
Some jurisdictions accept a document in lieu of inspecting smoke and CO alarms. And by the way, they are not detectors.....don't say smoke detector or Co detector. A detector isn't going to wake you up. Well anyway, I have seen a few of the documents stapled to a job card like I will inspect whatever and not need to go inside. I have said no because I detected dishonesty and found no alarms. I just wanted to use the word detected in a sentence. I would never accept a document. I've even see them with a Notary seal. It's only been a handful of times and each time there was no detectors....or alarms either.
Today was a good example of the level of competence found in the solar industry. The guy handed me this with all the confidence in the world that I would just move on.

Today was a good example of the level of competence found in the solar industry. The guy handed me this with all the confidence in the world that I would just move on.

Last edited:
conarb
REGISTERED
Tiger:
So the solar contractors are giving the owners these forms telling their customers to fill them out and attach them to the permit cards to avoid liability?
So the solar contractors are giving the owners these forms telling their customers to fill them out and attach them to the permit cards to avoid liability?
Form looks super official as the first word is missing the first letter. Starts off well....
Aside from the fact that this should never be accepted, the form documents a non-compliant installation - 3 floors yet only 2 alarms?
Aside from the fact that this should never be accepted, the form documents a non-compliant installation - 3 floors yet only 2 alarms?
fatboy
Administrator
^^^^^^^^^^^^^^^^^
My thoughts exactly!
My thoughts exactly!
A lot of mistakes in a small space. The worst of which was not bringing along a neutral conductor.
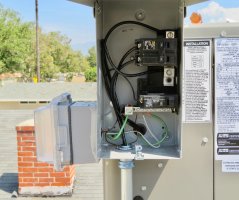
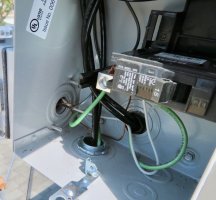
The owner said that the contractor chose this spot to place the unit because there was a plumbing vent close by.
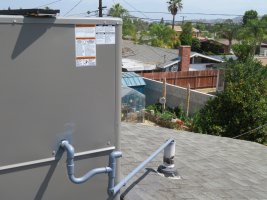
I'm not so sure that the label behind the disconnect is all that important but the panel that it is mounted to is meant to come off for access to the innards.
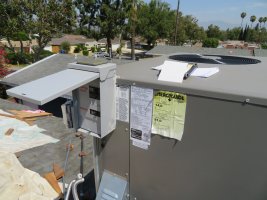
The contractor is a large outfit. They have salespeople at Costco. An affiliation with a big box store is a red flag. As soon as the owner says that ***** or **** ***** is the contractor I know that a recent parolee might have been doing the work. You know, there's training available in the penal system. Ok so I exaggerate. I doubt that many are parolee's....work release is more likely.
It was 105° in the shade and hotter on that roof. I should have not gone up there....nope, I should have said, "The disconnect is located in the wrong spot. Move it and call for inspection".
Next time out, when I got to the top of the ladder it should have been, "You can't use a plumbing vent for a condensate disposal. Do that over and call for inspection".
The next time out it could have been, "That's the wrong screw for the dead front"....and on it goes.
Perhaps that would teach them to not send inexperienced workers to do the work. But obviously I can't do that so I write a dozen stupid corrections. They can't even install a lock ring correctly.
Yes I know that it's my job and I am paid to do this. So who am I to complain? The issue for me is the knowledge that slipshod work passes inspection in most cases. That's not because the work was done correctly. It is because the inspector didn't know or didn't look or didn't care.
I don't make such a statement lightly. I have first hand experience. I have witnessed that many times. It is getting worse.


The owner said that the contractor chose this spot to place the unit because there was a plumbing vent close by.

I'm not so sure that the label behind the disconnect is all that important but the panel that it is mounted to is meant to come off for access to the innards.

The contractor is a large outfit. They have salespeople at Costco. An affiliation with a big box store is a red flag. As soon as the owner says that ***** or **** ***** is the contractor I know that a recent parolee might have been doing the work. You know, there's training available in the penal system. Ok so I exaggerate. I doubt that many are parolee's....work release is more likely.
It was 105° in the shade and hotter on that roof. I should have not gone up there....nope, I should have said, "The disconnect is located in the wrong spot. Move it and call for inspection".
Next time out, when I got to the top of the ladder it should have been, "You can't use a plumbing vent for a condensate disposal. Do that over and call for inspection".
The next time out it could have been, "That's the wrong screw for the dead front"....and on it goes.
Perhaps that would teach them to not send inexperienced workers to do the work. But obviously I can't do that so I write a dozen stupid corrections. They can't even install a lock ring correctly.
Yes I know that it's my job and I am paid to do this. So who am I to complain? The issue for me is the knowledge that slipshod work passes inspection in most cases. That's not because the work was done correctly. It is because the inspector didn't know or didn't look or didn't care.
I don't make such a statement lightly. I have first hand experience. I have witnessed that many times. It is getting worse.
Last edited:
mark handler
SAWHORSE
Second unit?
Not sure as I didn't get that close. Of course the rules have been watered down to accommodate converted garages so if it is a second unit a permit will fix that.Second unit?
mark handler
SAWHORSE
2013? codesSome jurisdictions accept a document in lieu of inspecting smoke and CO alarms. And by the way, they are not detectors.....don't say smoke detector or Co detector. A detector isn't going to wake you up. Well anyway, I have seen a few of the documents stapled to a job card like I will inspect whatever and not need to go inside. I have said no because I detected dishonesty and found no alarms. I just wanted to use the word detected in a sentence. I would never accept a document. I've even see them with a Notary seal. It's only been a handful of times and each time there was no detectors....or alarms either.
Today was a good example of the level of competence found in the solar industry. The guy handed me this with all the confidence in the world that I would just move on.

Spelling
yes the forms are given to the owners. Yes there is liability.
mark handler
SAWHORSE
Even with the CA ADU Guidelines, there is still setback requirements, not met. Lateral, Stair construction, stairs in "fire in rated areas", fire rating of construction and openings, zoning. some requirements are not exempt.Not sure as I didn't get that close. Of course the rules have been watered down to accommodate converted garages so if it is a second unit a permit will fix that.
All that and you haven't been inside. If the sheet metal roof is any indication, there's bound to be issues.Even with the CA ADU Guidelines, there is still setback requirements, not met. Lateral, Stair construction, stairs in "fire in rated areas", fire rating of construction and openings, zoning. some requirements are not exempt.

