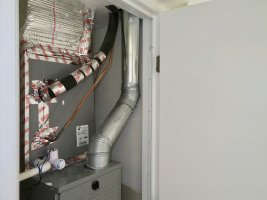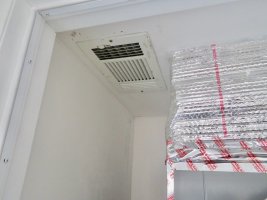conarb
REGISTERED
I recently built a home that I specifically asked the engineer to design it without bird blocking so I could get full airflow from the soffit vents up through the cathedral ceiling,
Your premier resource for building code knowledge.
This forum remains free to the public thanks to the generous support of our Sawhorse Members and Corporate Sponsors. Their contributions help keep this community thriving and accessible.
Want enhanced access to expert discussions and exclusive features? Learn more about the benefits here.
Ready to upgrade? Log in and upgrade now.

I recently built a home that I specifically asked the engineer to design it without bird blocking so I could get full airflow from the soffit vents up through the cathedral ceiling,
Absolutely. Beyond that, only two wires are allowed in a C-tap.Did you write a correction for it?



California has a requirement for a "cool roof". The color of the roofing is one indicator of a cool roof. The installation of a radiant barrier is one exception to the requirement. That applies to much of the state but not in my jurisdiction as we changed it up some. So the company that manufactures Low-E touts it as a radiant blocker.....not a radiant barrier.....ICC is quick to point out that Therma Sheet has not been tested or approved as a radiant barrier.
It looks like a radiant barrier what with the aluminum foil and all......but it's not. A legitimate radiant barrier requires a minimum one inch air gap. I see OSB with radiant barrier being installed over 1"x sheathing because the people doing it lack an understanding of how it works.
While the energy requirements are sorta important the bigger concern is the up to 7/16" layer of foam rubber under an asphalt shingle. Even if they go with one layer of Therma Sheet and one layer of felt, there's the lap splices.
It's one of those things that a right thinking person recognizes as foolish but there's nothing that can be done about it.
Maybe but I don't think it would matter.Won't foam rubber break down from heat over time?
Maybe but I don't think it would matter.
Just Wondering, what is it supposed to become?
This will be a basement of a 9000 sq.ft. house.Just Wondering, what is it supposed to become?
Okay, I get it, it's a low budget project. There must be one heck of a view or else you would think they could've found a much better lot.This will be a basement of a 9000 sq.ft. house.
