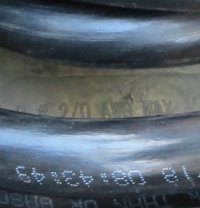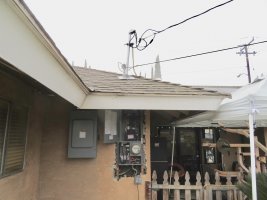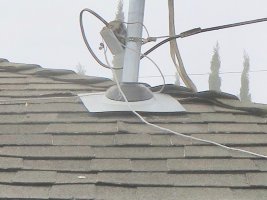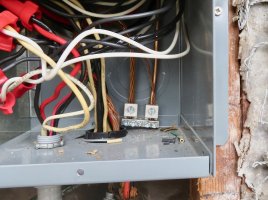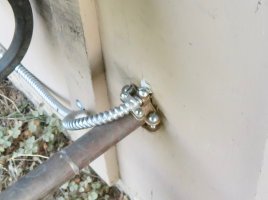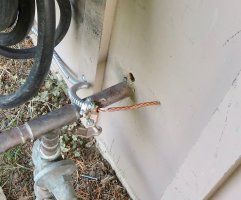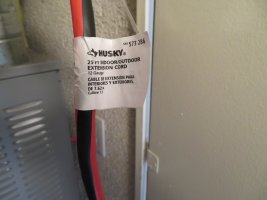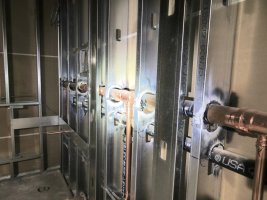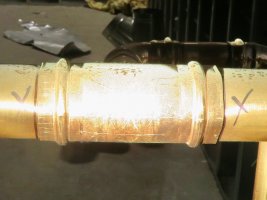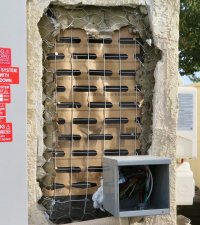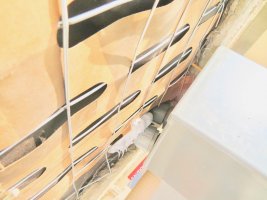

Here's the vent through the roof. It is close to the wall which if less than 8' requires it to be 2' higher than any portion of the building that is within 10'. It is also missing a storm collar.

Apparently I have upset the owner. That upset has to do with CO alarms. The house has a smoke alarm within each of four bedrooms, at each hallway, the dining, living and tv rooms, the laundry room and garage. But there are no CO alarms. I explained the requirement several times. The owner expressed an interest in placing Nest alarms for the CO required adjacent to the bedrooms. I assured him the two CO alarms is all that he needs. He said that he likes new tech and the Nest will call his phone. I wished him well and went on my way.
Hours later the owner went to my office and met with the manager. He complained that I didn't take enough time to educate him about CO alarms. He pointed out the fact that he is a college level educator and well situated to judge my performance. At best I got a D-
I wonder if the corrections had anything to do with my grade. Sometimes the petty bullshit calls into question the belief that building inspection is an actual profession. The servant part of public servant overshadows what we do. Servants are dismissed with the wave of a hand.
I wrote eight corrections on a furnace that I had to crawl to reach. I inspected it while laying on my side in a dusty attic. I had to wait while the owner moved a lot of tool cabinets just to access the attic through a hole in the wall between the house and garage. A hole that I ignored because it's been there since the beginning. A hole to a catwalk with less than 30" headroom. I ignored that too.....only because the furnace was replaced at the same location so some other inspector blessed this years ago. I'll have to do it again....the crawl that is.
And this professor has the temerity to pitch a bitch. When I return there may be a sh!t storm blowing in his direction.


