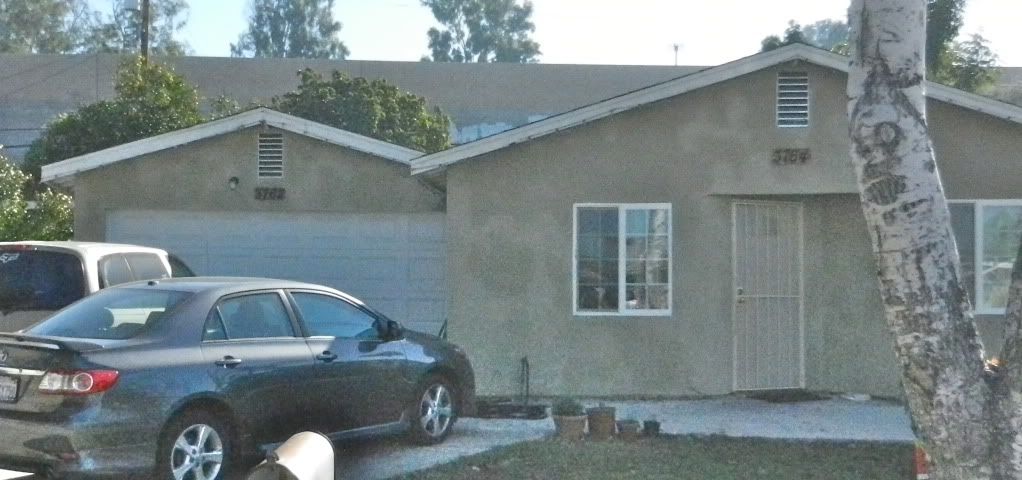-
Welcome to The Building Code Forum
Your premier resource for building code knowledge.
This forum remains free to the public thanks to the generous support of our Sawhorse Members and Corporate Sponsors. Their contributions help keep this community thriving and accessible.
Want enhanced access to expert discussions and exclusive features? Learn more about the benefits here.
Ready to upgrade? Log in and upgrade now.
You are using an out of date browser. It may not display this or other websites correctly.
You should upgrade or use an alternative browser.
You should upgrade or use an alternative browser.
An average day
- Thread starter ICE
- Start date
Wayne
REGISTERED
Re: An average day
It's like a combination lock.ICE said:They turn in opposite directions too.
Alias
REGISTERED
Two house numbers for the same property......or, did someone park granny in the converted garage........?ICE said:
Sue
Raising the roof....twice.
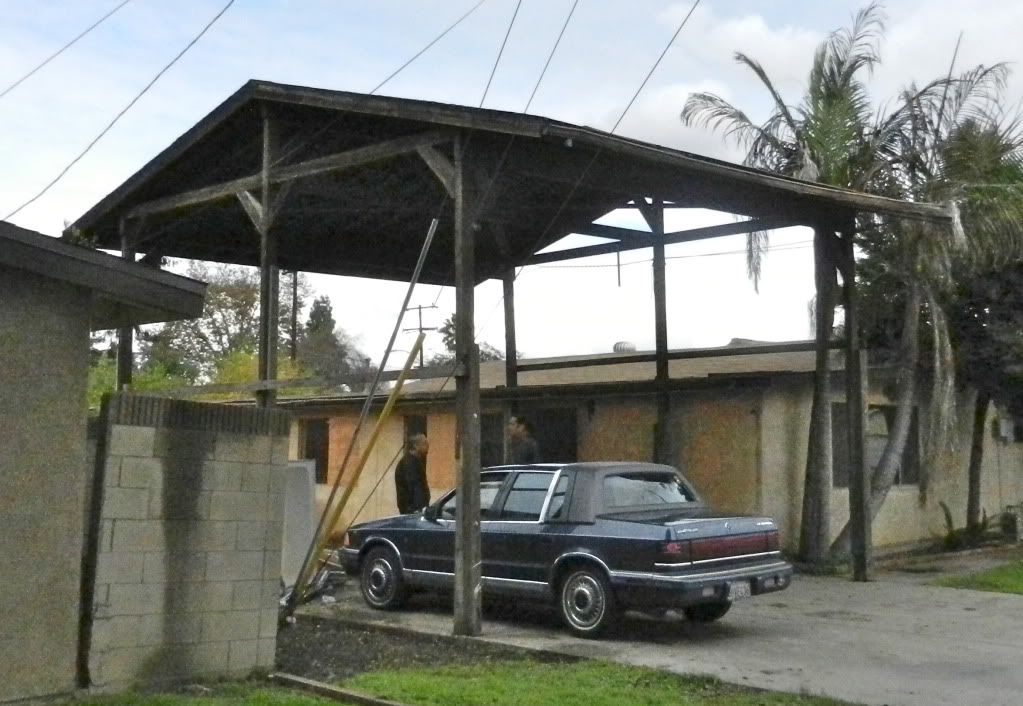
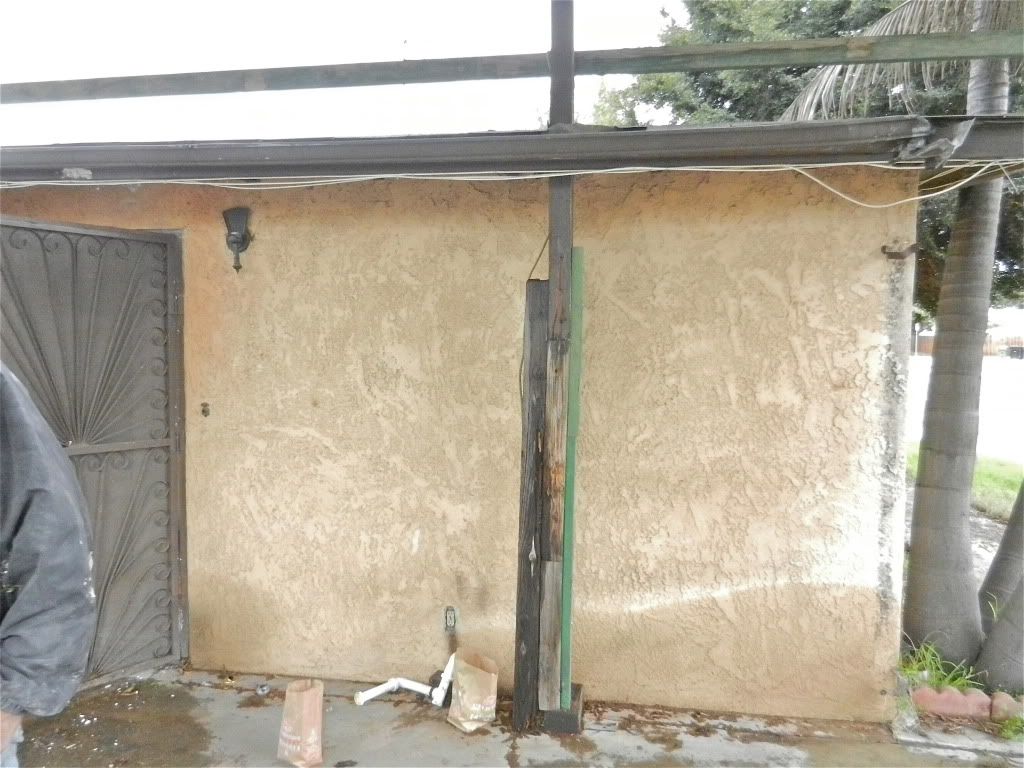
Each post is three pieces....with scabs
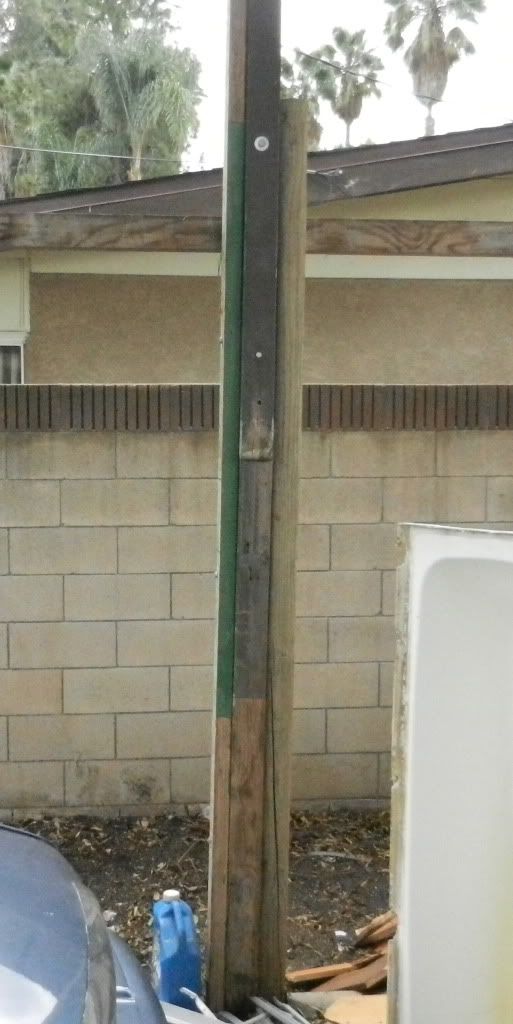


Each post is three pieces....with scabs

Last edited by a moderator:
The inspection is a foundation for a 25 square foot addition of a closet. My first thought was really? a permit for 25 sq. ft. ...and it's a closet....located where it can't be seen from the street.
Well they didn't place the anchor bolts and they have 1/2" where 5/8" are required. They showed me on the plans where it says 1/2" anchor bolts. I crossed that out and penned in 5/8".
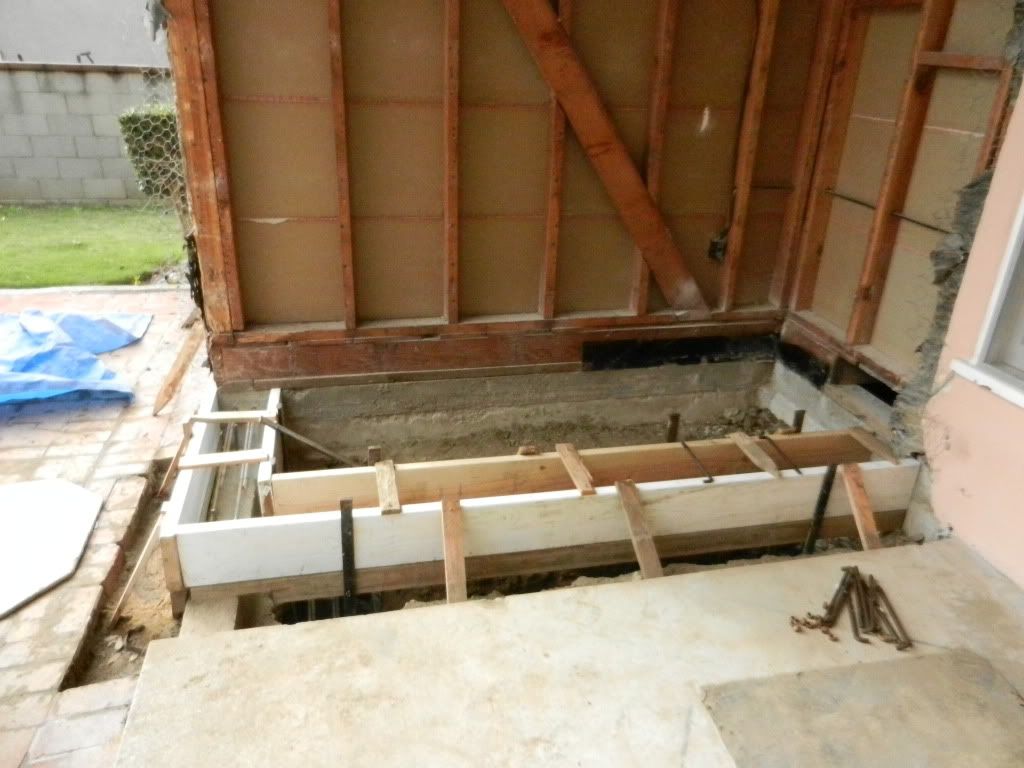
Well they didn't place the anchor bolts and they have 1/2" where 5/8" are required. They showed me on the plans where it says 1/2" anchor bolts. I crossed that out and penned in 5/8".

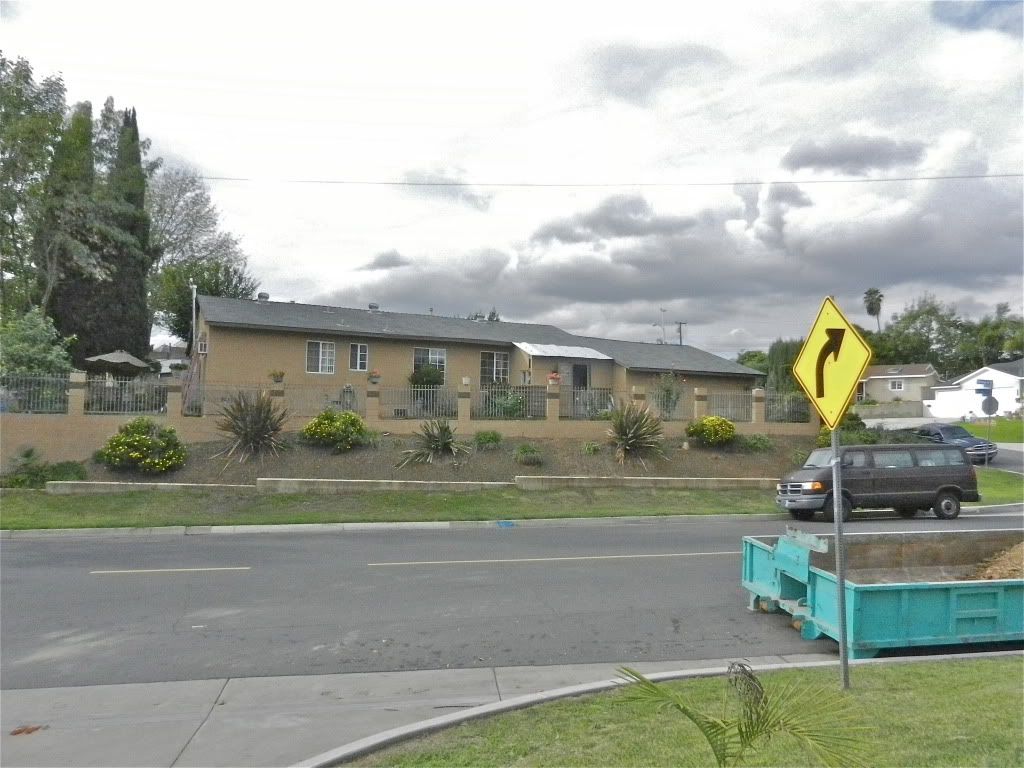
There's a Winnebago out there that's missing a door.
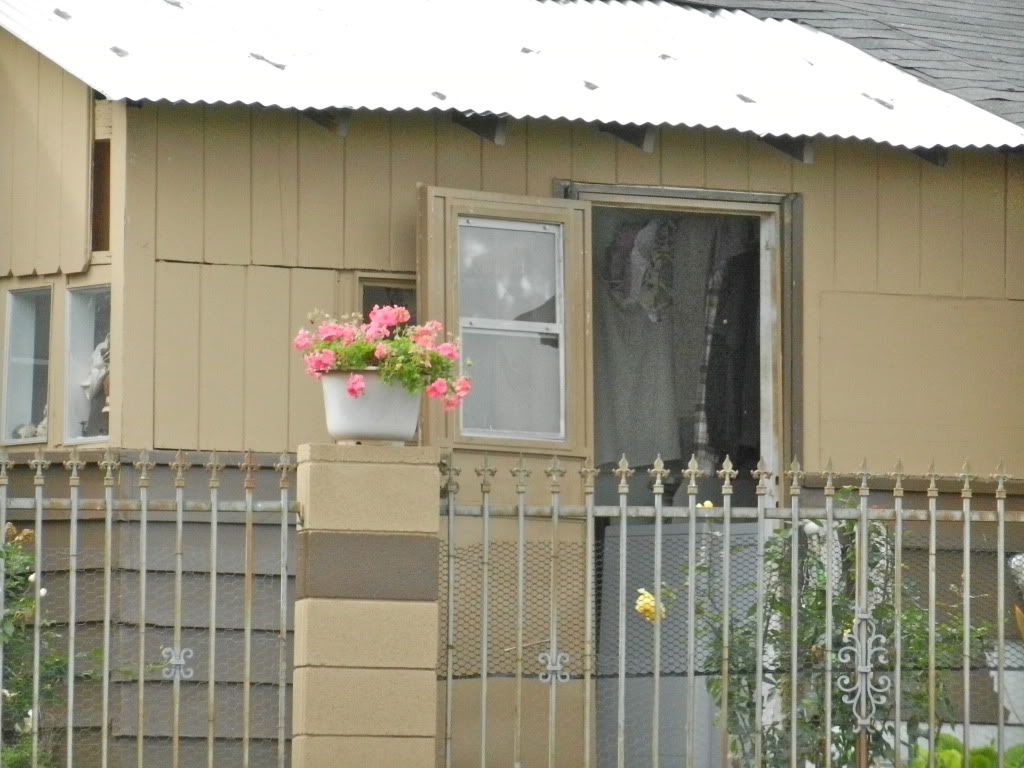
The inspection request said "Fire suppression system"....that's the Fire dept, not me....so I inspected the water heater.....some electrical too. They got ten corrections and I wasn't supposed to be there.
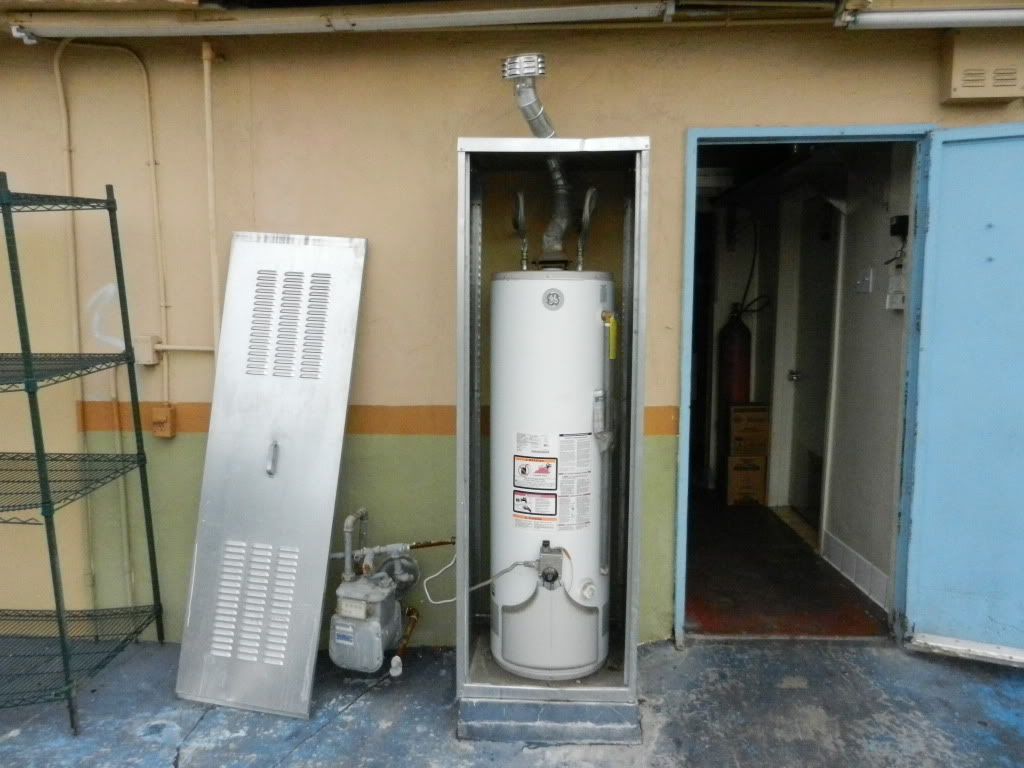

Last edited by a moderator:
tmurray
SAWHORSE
We got one not too long ago for a 22 sq. ft. addition to a dining room. It had a 4 foot frost wall and engineered trusses.ICE said:The inspection is a foundation for a 25 square foot addition of a closet. My first thought was really? a permit for 25 sq. ft. ...and it's a closet....located where it can't be seen from the street.
Yes it was...along with being too small in diameter and connected to a valve that lacks a handle.fireguy said:was the flex gas hose passing through the sheet metal one of the 10? What is the cylinder in the hall? A nitrogen or oxygen cylinder?
This is a restaurant so my guess on the tank is CO2. Whatever it is, it should be secured in place.
Last edited by a moderator:
YOU issued a permit for that?ICE said:There's a Winnebago out there that's missing a door.

Not yet. I saw it yesterday for the first time. I left a notice to obtain a permit. It might take ten years but they will remove it.rktect 1 said:YOU issued a permit for that?
Rider Rick
REGISTERED
- Joined
- Oct 19, 2009
- Messages
- 468
Why would it take 10 years?
codeworks
REGISTERED
i wish i could see the pictures! 
The outfit that I work for is a toothless, paper tiger.Rider Rick said:Why would it take 10 years?
Rider Rick
REGISTERED
- Joined
- Oct 19, 2009
- Messages
- 468
That might be, but you are the Tiger with teeth.
Wall furnace rough mechanical inspection.
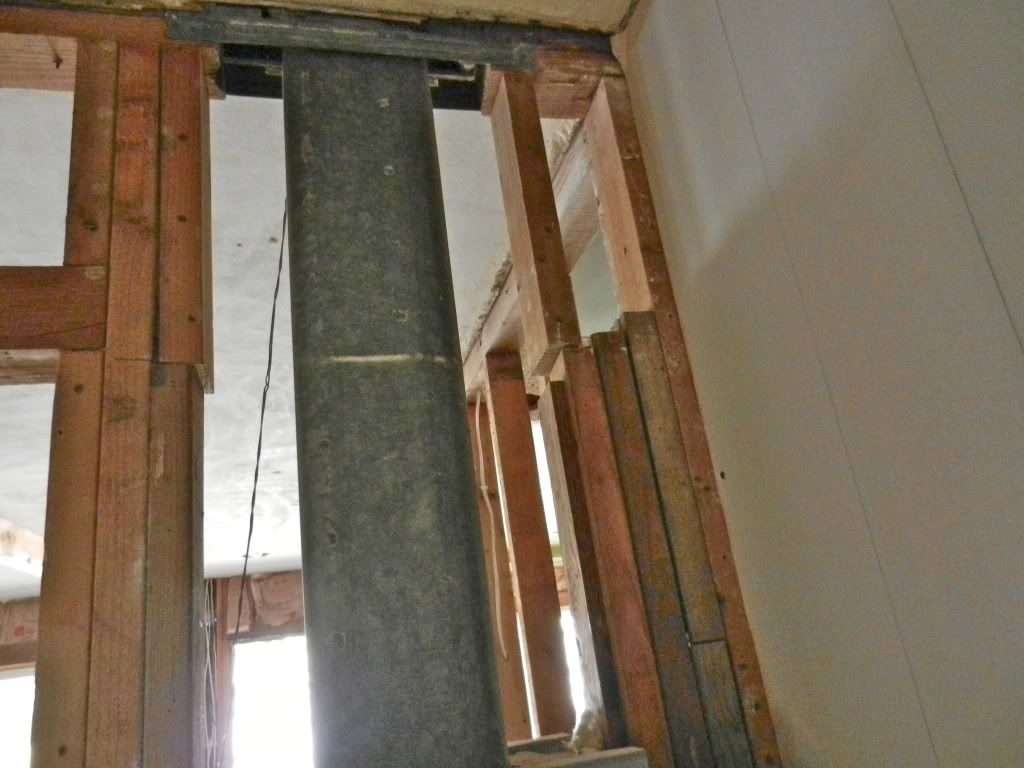

Last edited by a moderator:
What's above your desk?
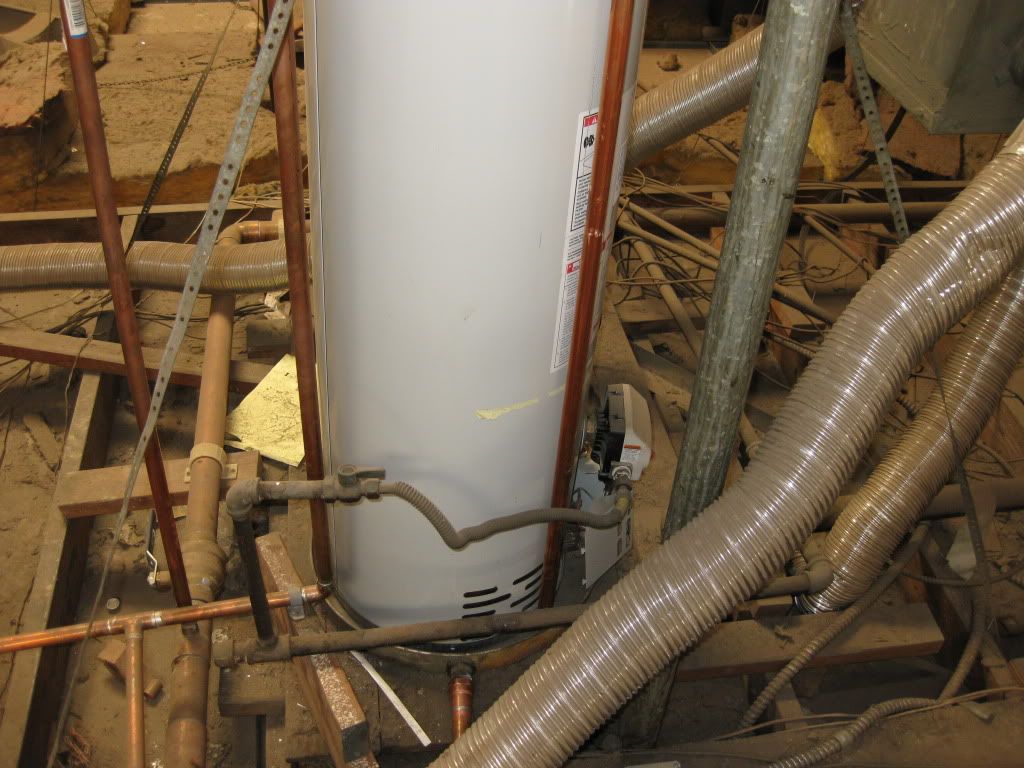
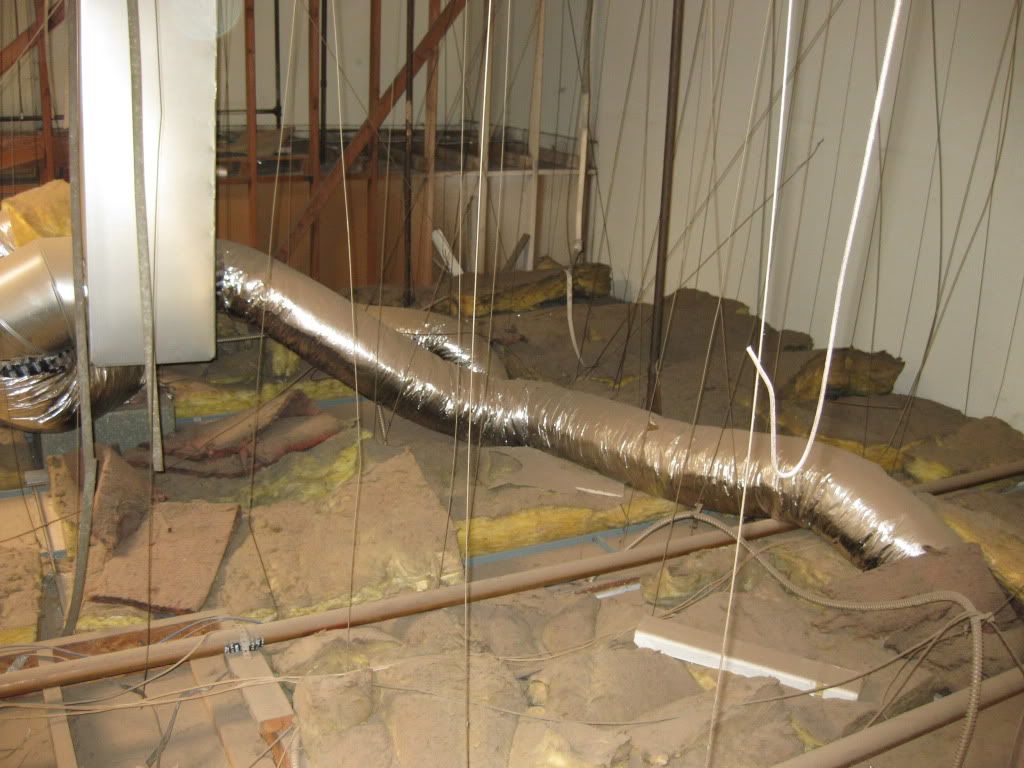


kyhowey
Silver Member
This was my Friday. How could I tell there was a new, unpermitted garage addition? What's that inside the new garage? Oh, that's just your egress window from the bonus room bedroom. This is a sunroom company deciding they can build garages now. Hope they learned something the first time, because they get to do it again. This time out of the easement.
View attachment 624
View attachment 625
View attachment 624
View attachment 625
/monthly_2012_12/1214121149b.jpg.9fcb2d374070995af200853216d1a113.jpg
/monthly_2012_12/1214121151c.jpg.cead18433089ae2bb1b12488b58989e6.jpg
View attachment 624
View attachment 625
View attachment 624
View attachment 625
/monthly_2012_12/1214121149b.jpg.9fcb2d374070995af200853216d1a113.jpg
/monthly_2012_12/1214121151c.jpg.cead18433089ae2bb1b12488b58989e6.jpg
kyhowey
Silver Member
This was my Monday. They had a permit for an interior re-model. That doesn't include an addition to the kitchen. Or enclosing the gas meter inside your new addition. Another person gets to start again from scratch.
View attachment 626
View attachment 627
View attachment 626
View attachment 627
/monthly_2012_12/1217121339b.jpg.56bd72214653655b044b0f6ba5697ea1.jpg
/monthly_2012_12/1217121339a.jpg.2879a0d21ff0e36c500a9a5b2c2dc1ae.jpg
View attachment 626
View attachment 627
View attachment 626
View attachment 627
/monthly_2012_12/1217121339b.jpg.56bd72214653655b044b0f6ba5697ea1.jpg
/monthly_2012_12/1217121339a.jpg.2879a0d21ff0e36c500a9a5b2c2dc1ae.jpg
Let us know how Tuesday turns out.
I'm glad to see someone else using a camera.
I'm glad to see someone else using a camera.
First inspection.
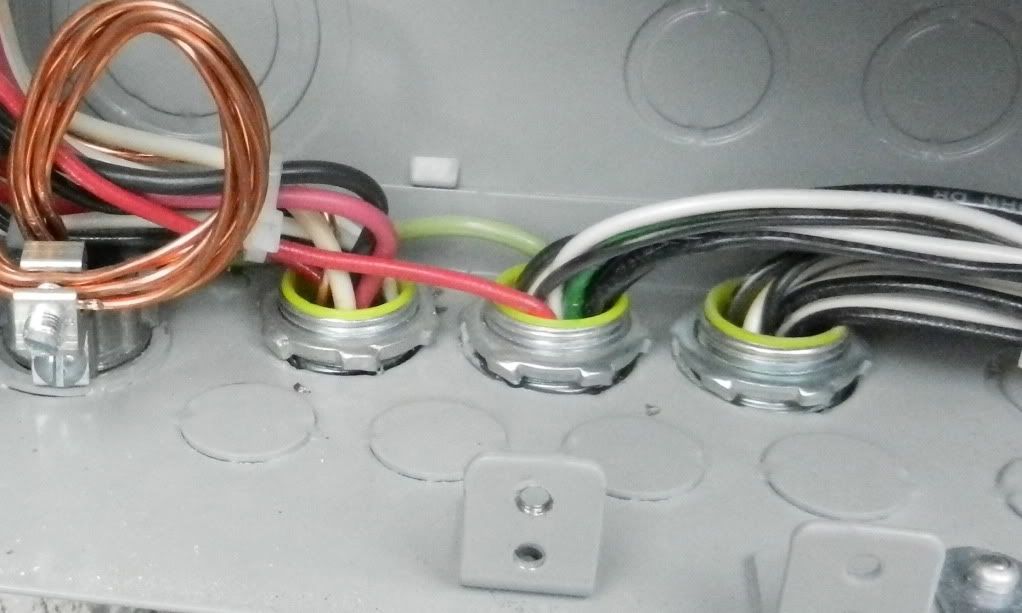
And then we both had to go back.
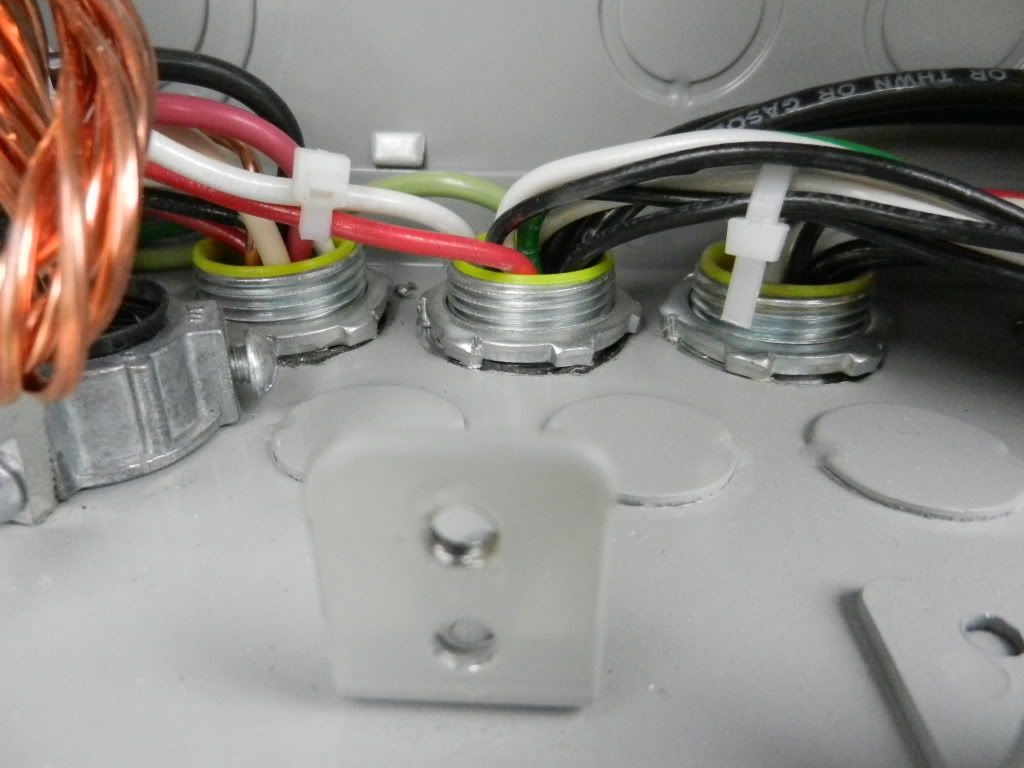

And then we both had to go back.

Last edited by a moderator:
kyhowey
Silver Member
I'm actually taking Tuesday off to go Christmas shopping. Not sure if that's better or not.

