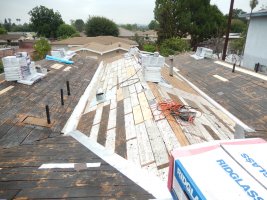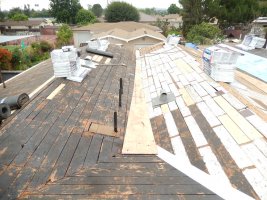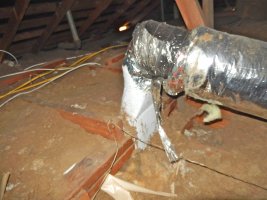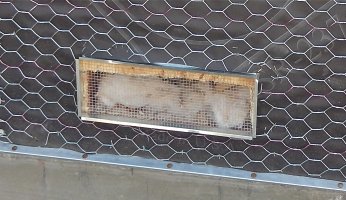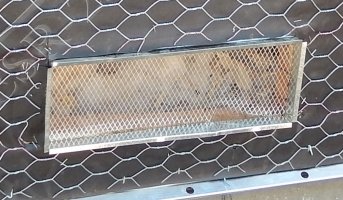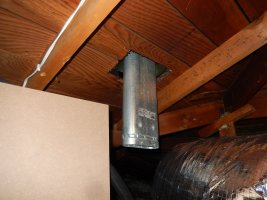The contractor has a B license {general building contractor} There are two permits. One is for an electrical service upgrade and the other is for a hose bibb.
This junction box is where the previous service enclosure was located.
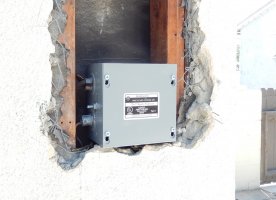
I asked the contractor's employee to ruin a keyhole saw in a failed attempt to remove the cover of the type 1 j-box. As luck would have it, he had one.
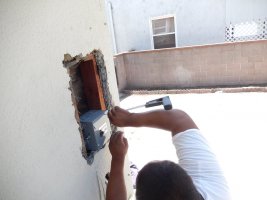
You may be wondering why there is a plumbing permit to install a hose bibb. Well that's because California contractors law won't allow a B license to obtain a single permit for a specialty trade. The law will allow a B license to obtain two permits for two specialty trades as long as they are not related to the same scope of work.
For example, a B license could not obtain just a mechanical permit for a furnace and a plumbing permit for a gas pipe that supplies that furnace. Clearly a service panel and a hose bibb are not related to each other in any sense of the word. So it is legal for a B license to obtain an electrical permit for a service upgrade and a plumbing permit for a hose bibb.
This is a common practice to circumvent the law. The contractor will replace a 30 year old hose bibb with a one year old hose bibb and everybody is satisfied......did I say everybody......that should read almost everybody.
Here's the thing that trips them up when I am the inspector. Replacing a hose bibb does not require a permit. If I am presented with a plumbing permit for a hose bibb, I understand that to mean that a hose bibb will be installed, at a location of the owners choosing, where none existed previously.
In this particular case, the lady was pleased to find out that she would be getting a new hose bibb. I opined that the detached garage would be a handy place to have one. Then somehow the conversation drifted to Workmans Comp Insurance and how this contractor has none.
Now some of you would say that I am being mean to a hard working, self employed person that's doing their best to earn a living. Like I said, this is a common practice that works everywhere except under my nose. My answer is, "Let them take their keyhole saws and work in your jurisdiction"


