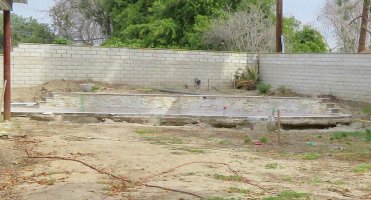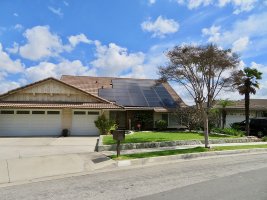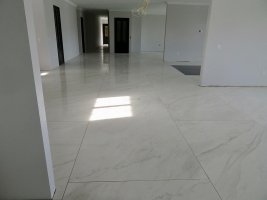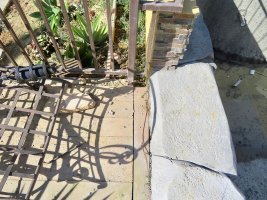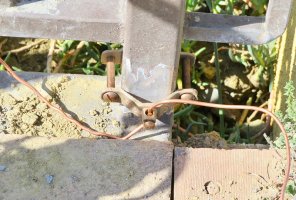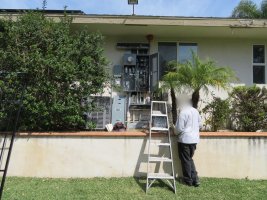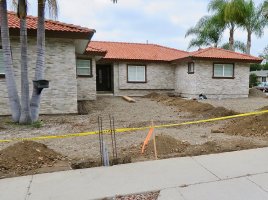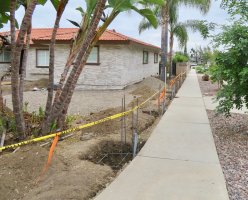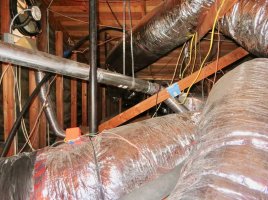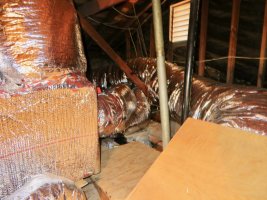-
Welcome to The Building Code Forum
Your premier resource for building code knowledge.
This forum remains free to the public thanks to the generous support of our Sawhorse Members and Corporate Sponsors. Their contributions help keep this community thriving and accessible.
Want enhanced access to expert discussions and exclusive features? Learn more about the benefits here.
Ready to upgrade? Log in and upgrade now.
You are using an out of date browser. It may not display this or other websites correctly.
You should upgrade or use an alternative browser.
You should upgrade or use an alternative browser.
An average day
- Thread starter ICE
- Start date
TheCommish
SAWHORSE
aw sh*t
my250r11
REGISTERED
fatboy
Administrator
How do they deal with the seams, grout, silicone? Looks nice. Notching around partitions could be a PITA...
I didn't ask about the grout. The gaps are narrow, uniform and straight. The guy that did this had not done a tile floor before now. He is from England and came to the USA to build a huge home for his sister. He is Chinese with a thick English accent. His wife is also Chinese with a French accent.How do they deal with the seams, grout, silicone? Looks nice. Notching around partitions could be a PITA...
MtnArch
SAWHORSE
And hope that the slab doesn't crack or move!
I have used those huge porcelain sheets in commercial construction, but as wall panels. They are thin and surprisingly strong, but not unbreakable. Because they are porcelain, no sealer is needed. They install just like small tiles (with thinset) but of course they require a lot more attention to proper details.
Msradell
SAWHORSE
I can't see anything wrong with that installation, it does have the required clearance in front of the panel!
my250r11
REGISTERED
Not an electrical inspector but not sure how they are going to address the giant holes in the wall with the panels in the way.
I’ll ask the building inspector......oh wait a minute that’s me. When they build the stairs the wall will be patched.Not an electrical inspector but not sure how they are going to address the giant holes in the wall with the panels in the way.
Mech
REGISTERED
Is a guard / fall protection required due to the height of the wall and the proximity of the HVAC & electrical equipment to the wall?
R908.1 General. Materials and methods of application used for re-covering or replacing an existing roof covering shall comply with the requirements of Chapter 9.
Exceptions:
1. Reroofing shall not be required to meet the minimum design slope requirement of one-quarter unit vertical in 12 units horizontal (2-percent slope) in Section R905 for roofs that provide positive roof drainage.
A dead flat roof will drain and I suppose that's positive roof drainage. The flat area slopes towards the pitched roof but is otherwise flat.
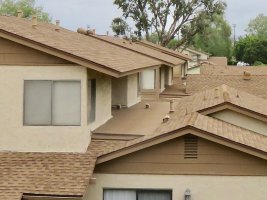
The roof that I am on is pretty much identical. Note the flat spot on the rolled roofing. It was stored with one end on the pitched roof so it now has a flat spot on each end. I don't think that I would store it that way but what do I know.
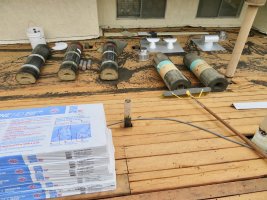
Exceptions:
1. Reroofing shall not be required to meet the minimum design slope requirement of one-quarter unit vertical in 12 units horizontal (2-percent slope) in Section R905 for roofs that provide positive roof drainage.
A dead flat roof will drain and I suppose that's positive roof drainage. The flat area slopes towards the pitched roof but is otherwise flat.

The roof that I am on is pretty much identical. Note the flat spot on the rolled roofing. It was stored with one end on the pitched roof so it now has a flat spot on each end. I don't think that I would store it that way but what do I know.

JCraver
REGISTERED
Is a guard / fall protection required due to the height of the wall and the proximity of the HVAC & electrical equipment to the wall?
No
What is with all the dryer transition duct?There's a furnace in there but I can't get to it.
View attachment 4218
I am at the access which is a hole in a closet ceiling. You can see the cover on the right. This would lead to the back side of the furnace .... if it were not blocked off with duct.
View attachment 4219

