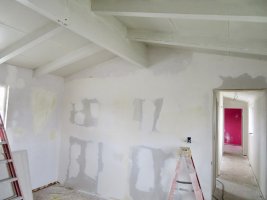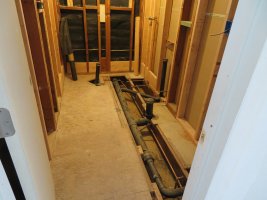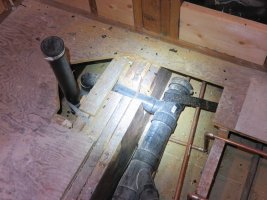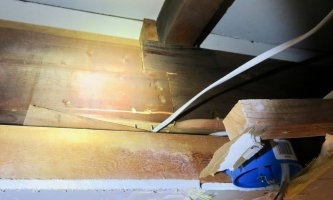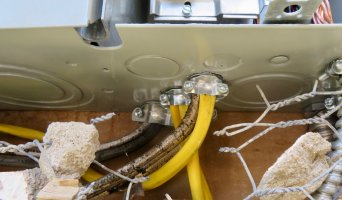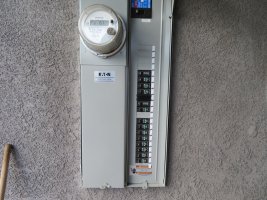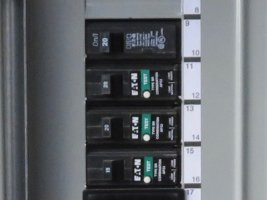conarb
REGISTERED
This was next door to the job that I was inspecting so I don't have to deliver the bad news. One day the wife will lament, "Ya know' that thing doesn't seem worth what you paid for it".
That means she'll cut him off until he has it fixed, see no inspectors necessary.




![IMG_20190429_094908[1].jpg IMG_20190429_094908[1].jpg](https://www.thebuildingcodeforum.com/forum/data/attachments/4/4349-da31b79eb39cdae44baad22de8d12b2a.jpg?hash=2jG3nrOc2u)
![IMG_20190429_094619[1].jpg](/forum/data/attachments/4/4350-33bc808e0571cfcf21ff05e4ccc314d7.jpg?hash=M7yAjgVxz8)
![IMG_20190429_094729[1].jpg](/forum/data/attachments/4/4351-14c85e747cc50cc403527189a9e84325.jpg?hash=FMhedHzFDM)
![IMG_20190429_094806[1].jpg](/forum/data/attachments/4/4352-d6fc7a7224949b5b680803b821827c94.jpg?hash=1vx6ciSUm1)
![IMG_20190429_094941[1].jpg](/forum/data/attachments/4/4353-d8394d72a9cb4e5433f41f964bf25d6a.jpg?hash=2DlNcqnLTl)
