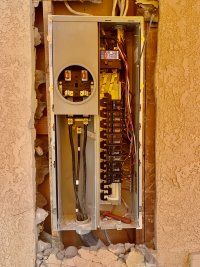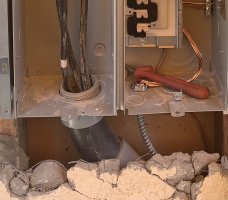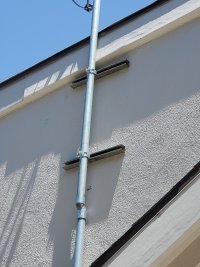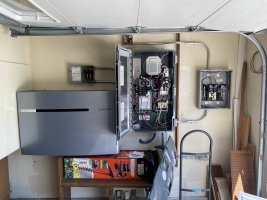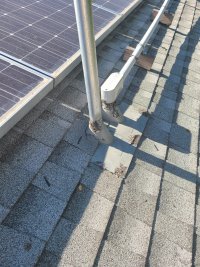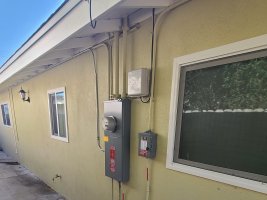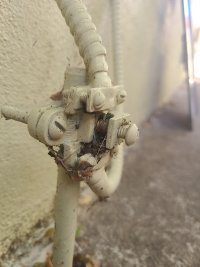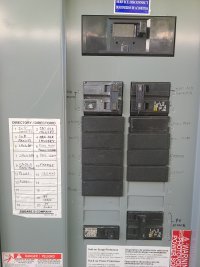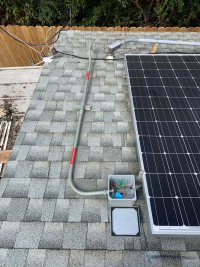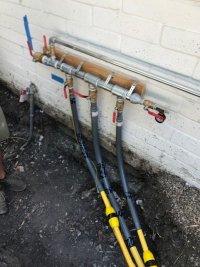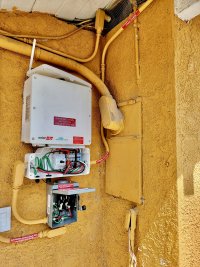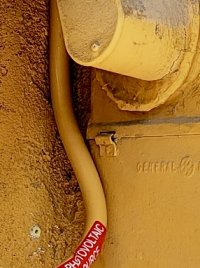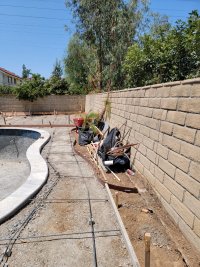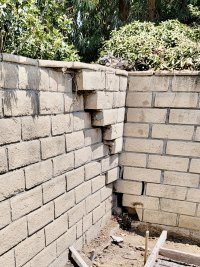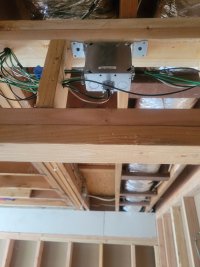The permit was issued to an absentee owner/builder. That was a mistake. And then it got worse.
This is the correction slip for this job.
16823 @$& )!)+% was inspected for an electric service panel upgrade on 7-1-21 with the following result.
1 The tunnel kit that shields the service entrance conductors has not been installed.
2 A ground bus has been added and placed where it would interfere with the tunnel kit. Remove the added ground bus and land all grounds on the bus that was provided by the manufacturer.
3 Open the cover that is below the meter and provide pictures.
4 Provide pictures of the mounting flanges.
5 Provide pictures of the cable fittings below the enclosure.
6 Provide pictures looking down at the top of the enclosure.
7 Provide pictures of the roof jack flashing.
8 Provide a picture of the jumper wire at the water heater.
9 Provide a picture of the connection of the GEC to the water main within five feet of where it enters the building. That applies to metal water mains. If the water main is plastic, provide a picture.
10 Raise the armor protected GEC 2" above the ground.
11 Place a structure strap at the wall top plates. The strap shall be long enough to provide ten 1.5" long 10d nails or #10 Simpson SDS screws past each side of the damage. The damage being the holes drilled for the conduits.
12 Seal the wall top plates with approved fire-block caulk.
13 Obtain a permit for the receptacles located below the panel.
14 Install in use cover for the receptacle4s.
15 The receptacles shall be GFCI, Tamper Resistant and Weather Resistant.
16 There is obvious signs of a rewire. That involves junction boxes and wiring in an attic. Provide pictures of all of that. Open the junction boxes and show the splices and grounding.
17 AFCI protection is required per the CEC.
18 Obtain a mechanical permit for the range hood.
19 Label the circuit breakers and provide pictures.
20 Identify the conductors that land on the 50 amp breaker. Those conductors shall be rerouted so that they do not interfere with the tunnel kit.
21 A dwelling re-wire requires a permit.
22 Is there some reason that you thought that it's a good idea to do electrical work?
23 Back off the lock ring on the service entrance conduit hub. Show that there is no intact knockout ring. If a knockout ring is present, install a bonding bushing. The bonding jumper shall be #4 awg.
This is the correction slip for this job.
16823 @$& )!)+% was inspected for an electric service panel upgrade on 7-1-21 with the following result.
1 The tunnel kit that shields the service entrance conductors has not been installed.
2 A ground bus has been added and placed where it would interfere with the tunnel kit. Remove the added ground bus and land all grounds on the bus that was provided by the manufacturer.
3 Open the cover that is below the meter and provide pictures.
4 Provide pictures of the mounting flanges.
5 Provide pictures of the cable fittings below the enclosure.
6 Provide pictures looking down at the top of the enclosure.
7 Provide pictures of the roof jack flashing.
8 Provide a picture of the jumper wire at the water heater.
9 Provide a picture of the connection of the GEC to the water main within five feet of where it enters the building. That applies to metal water mains. If the water main is plastic, provide a picture.
10 Raise the armor protected GEC 2" above the ground.
11 Place a structure strap at the wall top plates. The strap shall be long enough to provide ten 1.5" long 10d nails or #10 Simpson SDS screws past each side of the damage. The damage being the holes drilled for the conduits.
12 Seal the wall top plates with approved fire-block caulk.
13 Obtain a permit for the receptacles located below the panel.
14 Install in use cover for the receptacle4s.
15 The receptacles shall be GFCI, Tamper Resistant and Weather Resistant.
16 There is obvious signs of a rewire. That involves junction boxes and wiring in an attic. Provide pictures of all of that. Open the junction boxes and show the splices and grounding.
17 AFCI protection is required per the CEC.
18 Obtain a mechanical permit for the range hood.
19 Label the circuit breakers and provide pictures.
20 Identify the conductors that land on the 50 amp breaker. Those conductors shall be rerouted so that they do not interfere with the tunnel kit.
21 A dwelling re-wire requires a permit.
22 Is there some reason that you thought that it's a good idea to do electrical work?
23 Back off the lock ring on the service entrance conduit hub. Show that there is no intact knockout ring. If a knockout ring is present, install a bonding bushing. The bonding jumper shall be #4 awg.
Last edited:

