mtlogcabin
SAWHORSE
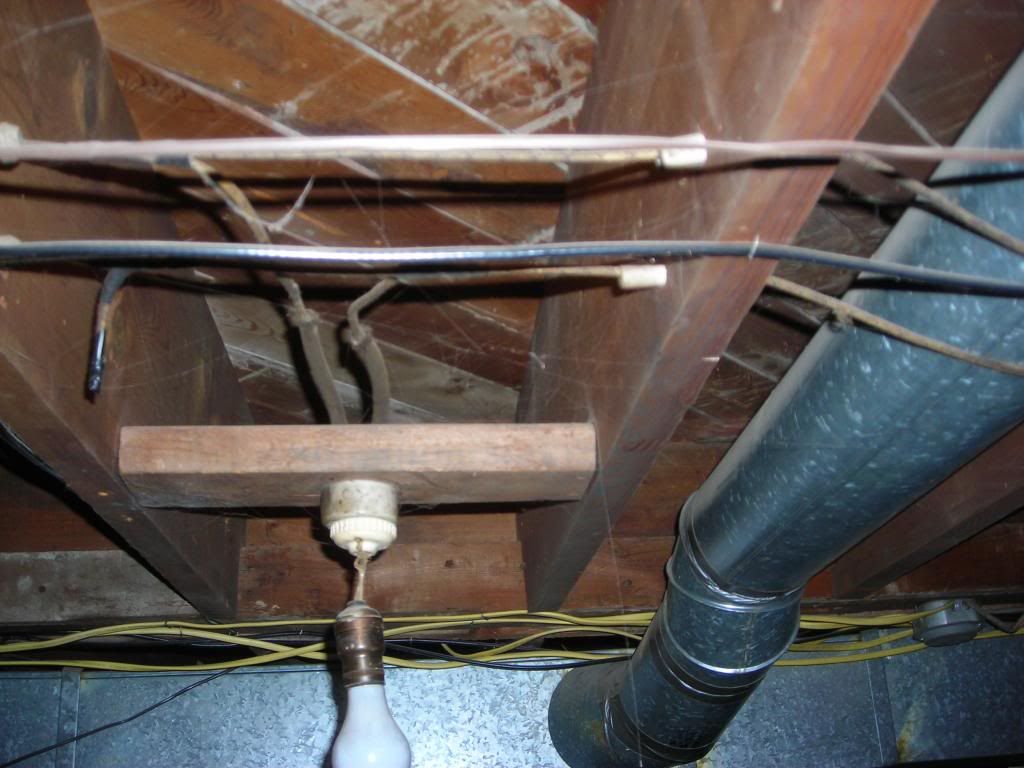
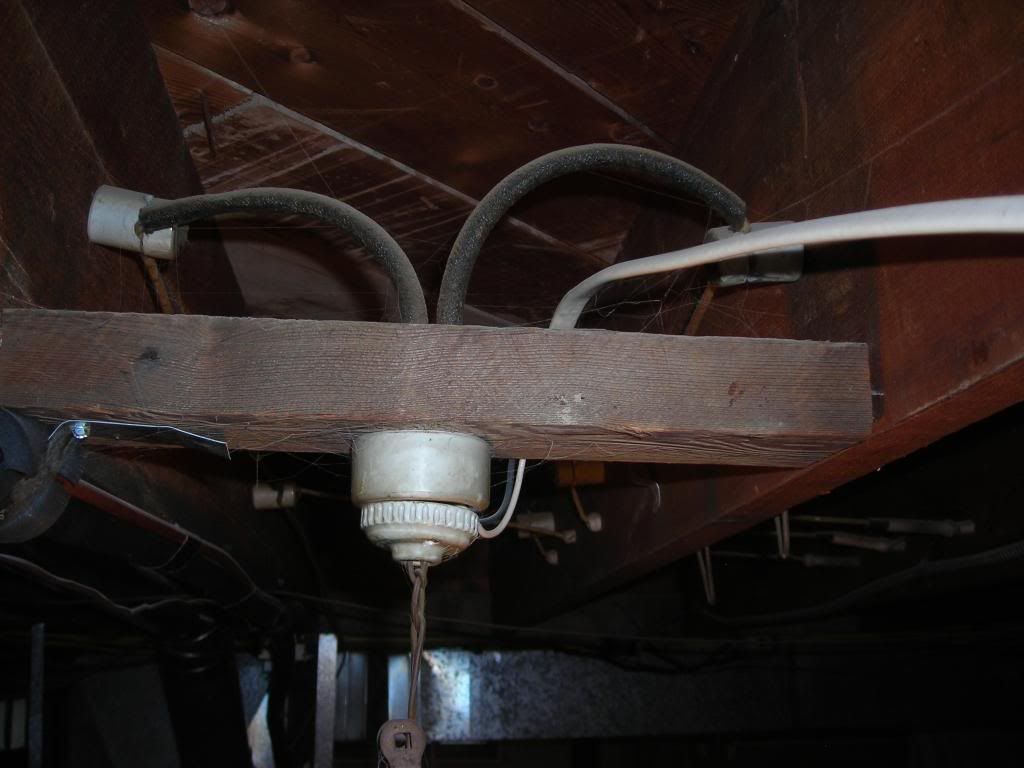
I was amazed at how wiring was done way before I was born, then I found how the current electricians connect to the existing wiring.
Your premier resource for building code knowledge.
This forum remains free to the public thanks to the generous support of our Sawhorse Members and Corporate Sponsors. Their contributions help keep this community thriving and accessible.
Want enhanced access to expert discussions and exclusive features? Learn more about the benefits here.
Ready to upgrade? Log in and upgrade now.


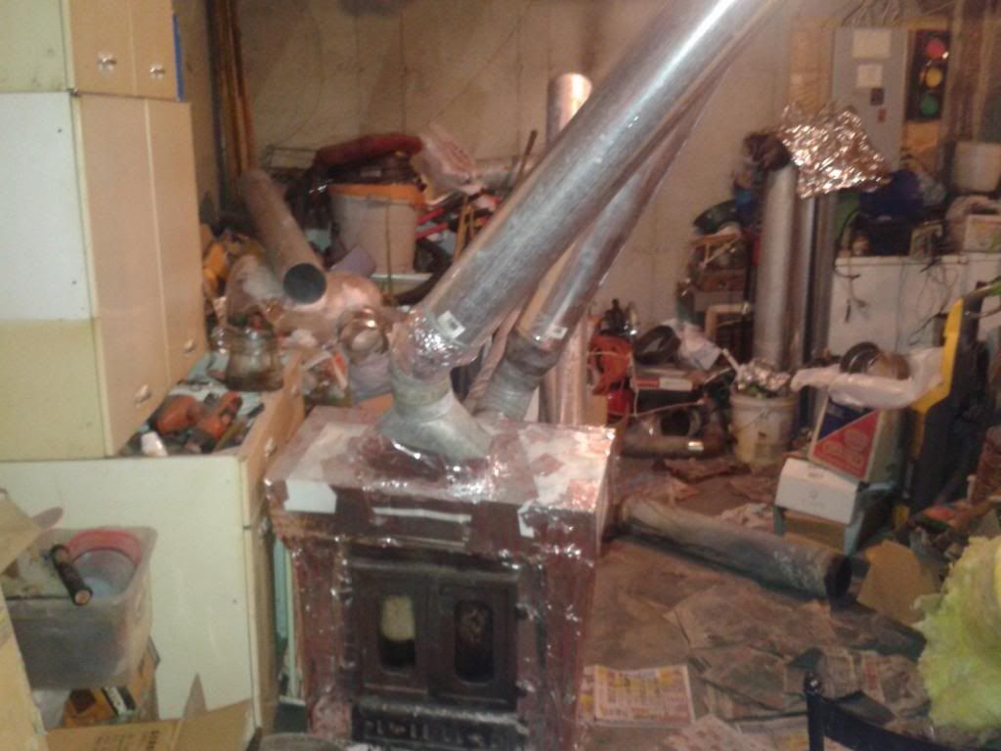
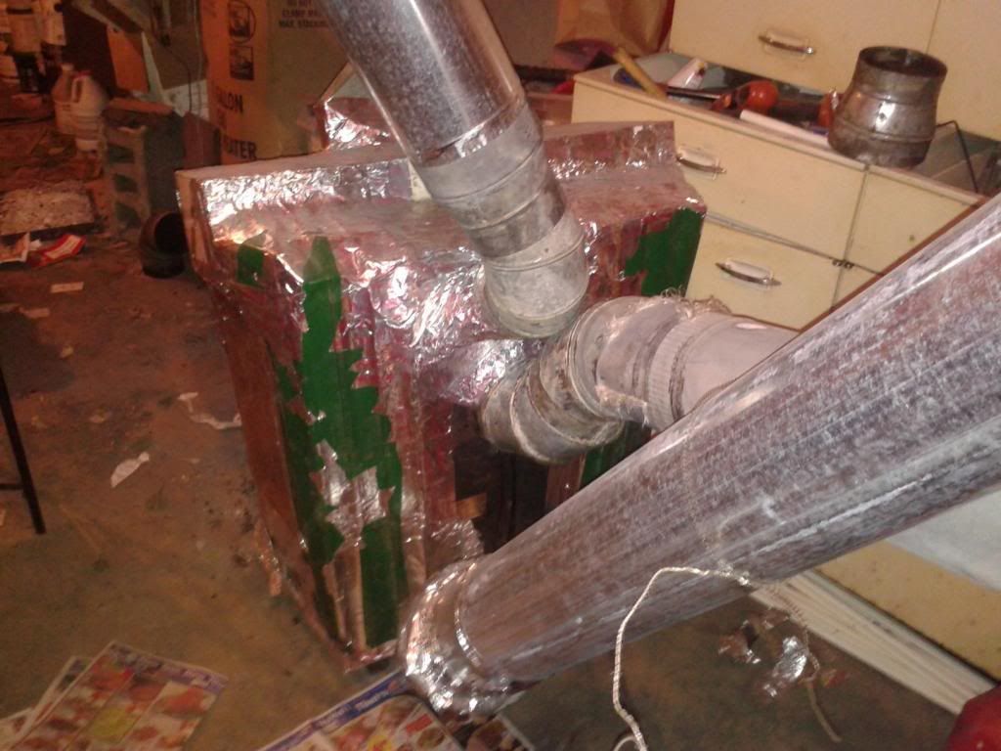

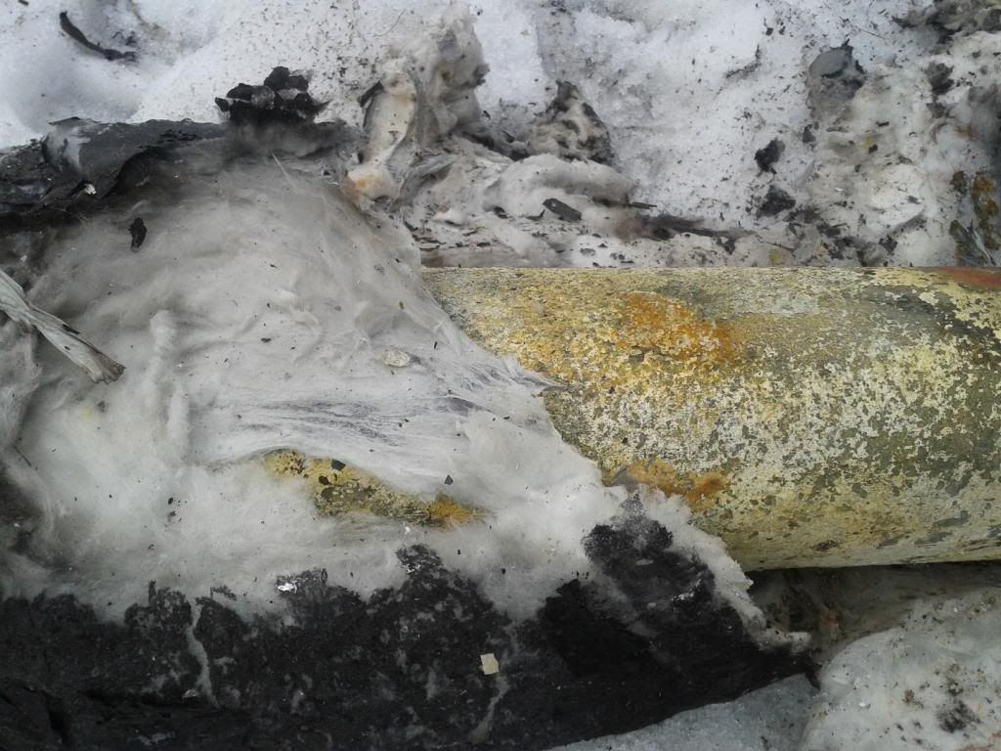
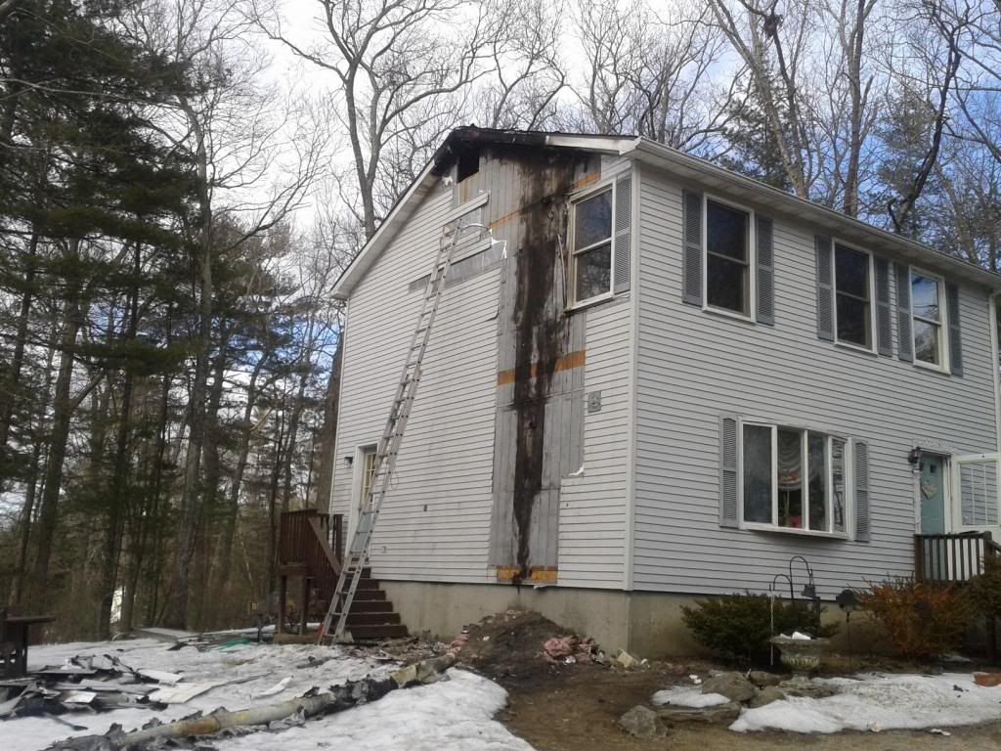
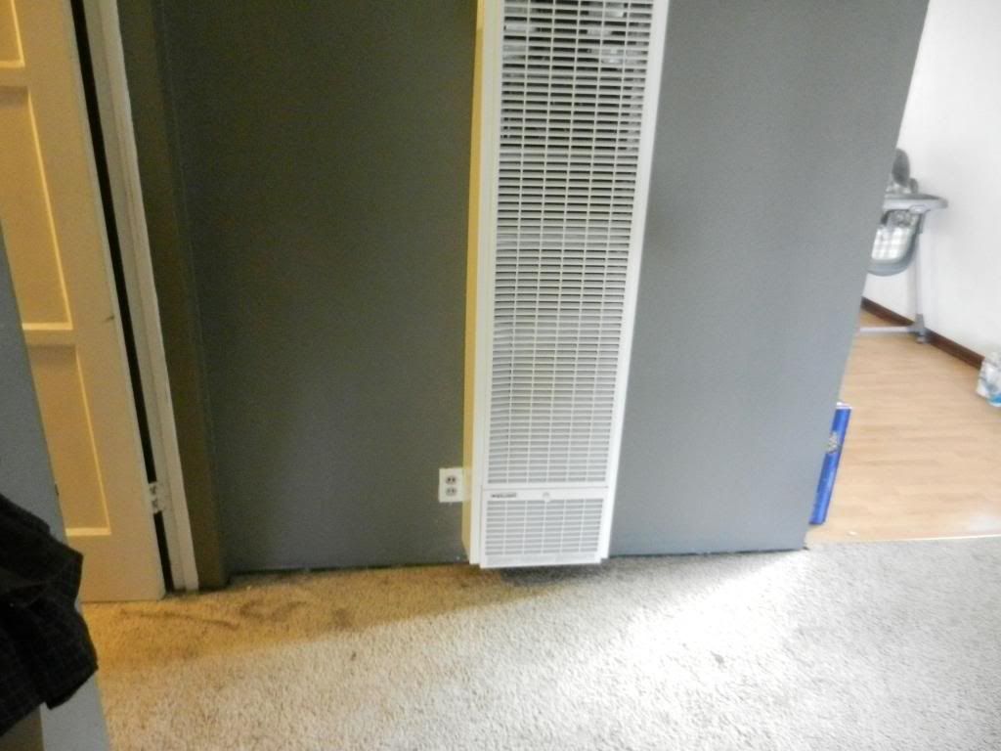
What if your foot gets stuck?ICE said:I suppose it will come down to "Tell us what you want" I'm thinking that a foot aught to do it.
Interesting concept that.ICE said:

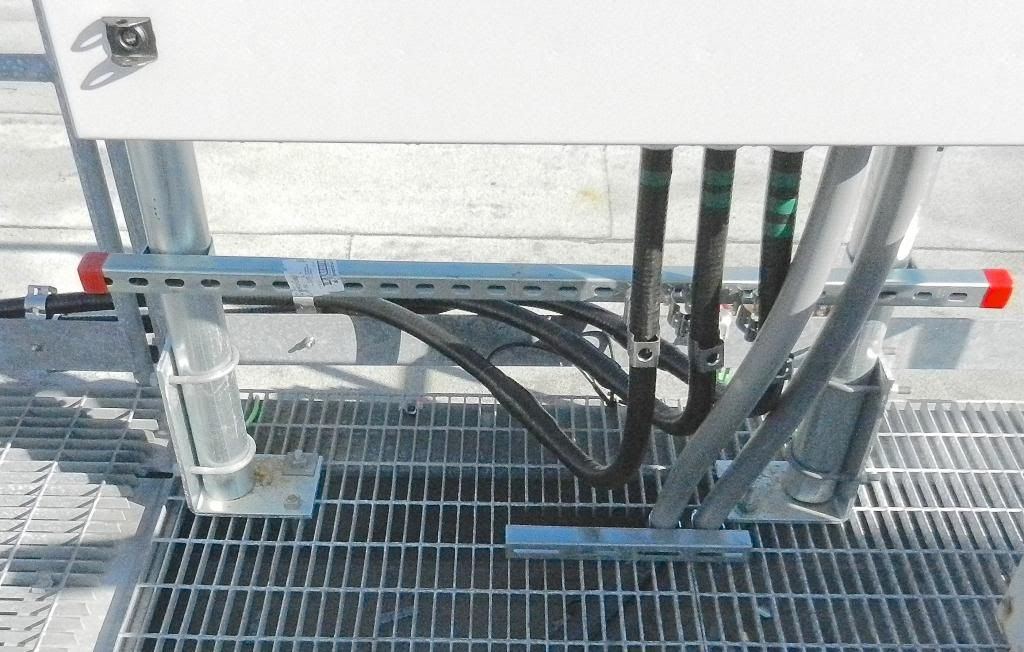
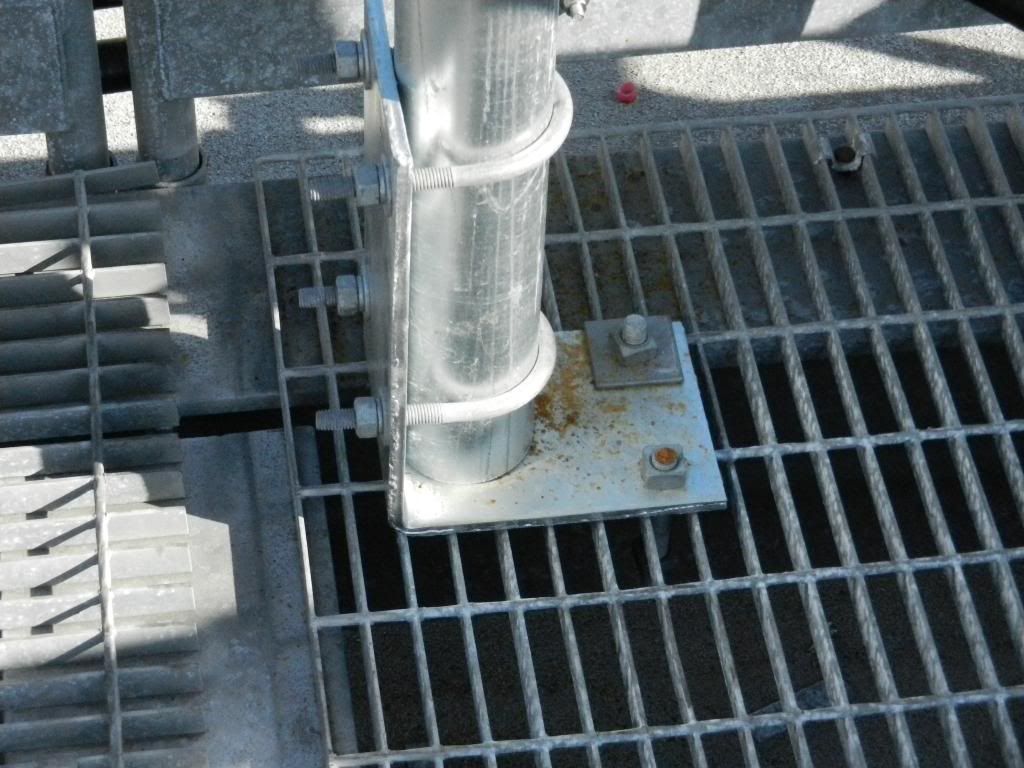


It's the valve. It can't be reached. The furnace will have to be removed to correct this mistake. On the other hand, the young men that install these may try to remove the valve body and not the furnace. But then again, the company may not allow them to get that technical....at least I hope not.TheCommish said:Ice, I don't inspect gas, so is the issue the flex pipe or the poorly positioned shutoff , or something else?

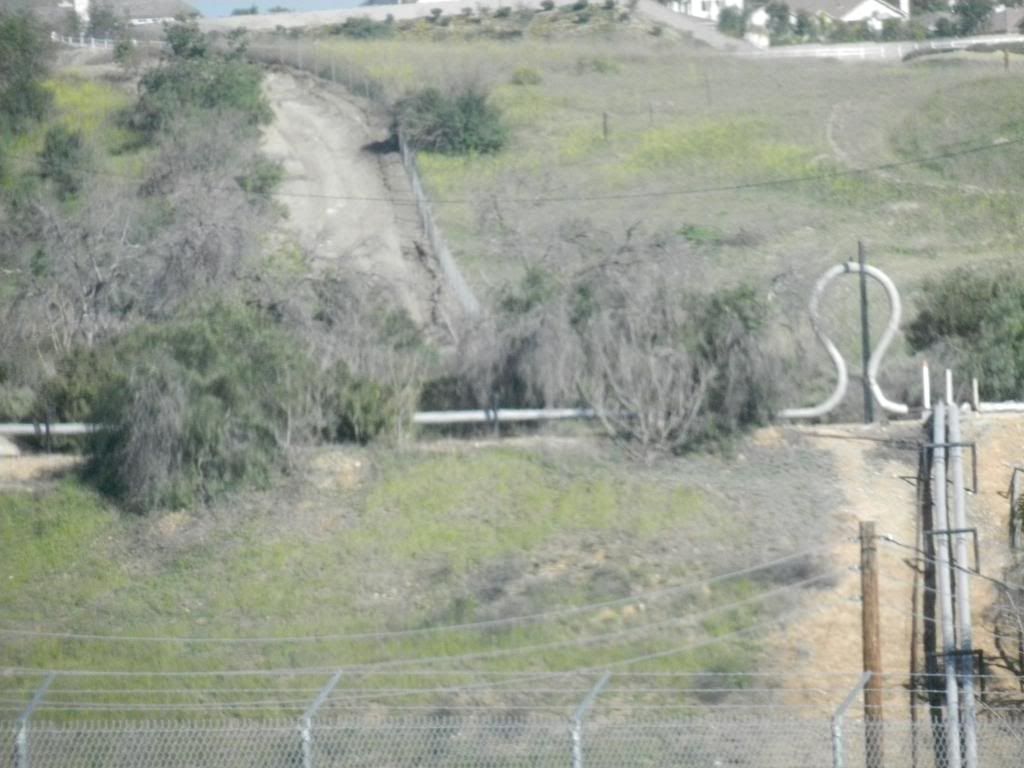
The only reason I can think of doing an expansion joint like that Would be because of space limitations. Maybe they didn't want to buy right away?ICE said:I have seen many that were parallel to Earth but never standing up like this.....and 20' tall
