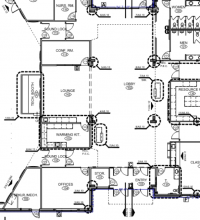Sifu
SAWHORSE
- Joined
- Sep 3, 2011
- Messages
- 3,572
A3 church, IIB, 1 story, sprinklered, 2018 IBC
Church Sanctuary with OL of 494, 4 exits, 2 of which empty into a large lobby. That lobby has 2 exits on opposite sides of the room. One them would be considered an assembly main exit. It is 2 sets of double doors, side by side. I would consider them as 1 exit, but not sure I have a codified reason for doing so. As designed, the OL of the sanctuary that exits through the lobby, plus the other spaces is 407. 2 exits required, 2 provided. So far so good. However, they have not included the OL of the lobby itself. If I consider that, the OL grows to well over 500, even if I take out the circulation pathways from the sanctuary to the exits, and now the space would be required to provide 3 exits. The lobby, with exit access space removed from the equation is about 1200sf² and is open on one complete side to another assembly space, called "lounge". I have a hard time seeing that as circulation,
What basis is there for considering the 2 side by side double doors as one exit vs. 2? If they are a single exit it busts, if each door is considered an exit, it doesn't.
Egress capacity appears to be fine, it is the number I am not sure of.

Church Sanctuary with OL of 494, 4 exits, 2 of which empty into a large lobby. That lobby has 2 exits on opposite sides of the room. One them would be considered an assembly main exit. It is 2 sets of double doors, side by side. I would consider them as 1 exit, but not sure I have a codified reason for doing so. As designed, the OL of the sanctuary that exits through the lobby, plus the other spaces is 407. 2 exits required, 2 provided. So far so good. However, they have not included the OL of the lobby itself. If I consider that, the OL grows to well over 500, even if I take out the circulation pathways from the sanctuary to the exits, and now the space would be required to provide 3 exits. The lobby, with exit access space removed from the equation is about 1200sf² and is open on one complete side to another assembly space, called "lounge". I have a hard time seeing that as circulation,
What basis is there for considering the 2 side by side double doors as one exit vs. 2? If they are a single exit it busts, if each door is considered an exit, it doesn't.
Egress capacity appears to be fine, it is the number I am not sure of.

