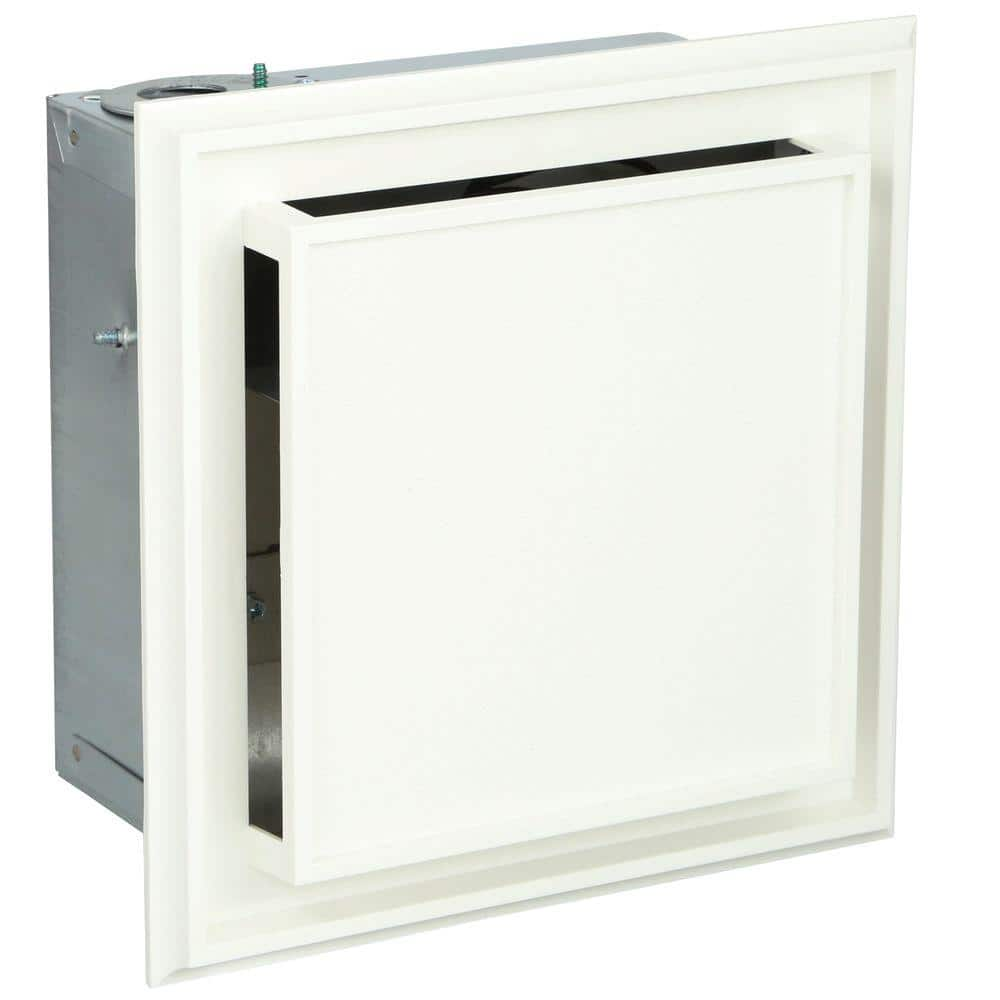jar546
CBO
We have some high-rise condos that don't have any natural or mechanical ventilation in the bathrooms. No windows, no exhaust system whatsoever. Some just have that heater fan. When remodeling the bathrooms the contractors want to install fans and the owners want the fans. In these cases we have allowed charcoal filtered recirculating fans such as this one because it is better than nothing and there is really no way to vent to the exterior of a high-rise. What are your thoughts for compliance when you can't comply?


Broan-NuTone Duct Free Wall/Ceiling Mount Bathroom Exhaust Fan 682NT - The Home Depot
Enhance your bathroom with the help of this Duct-Free Wall or Ceiling Mount Exhaust Bath Fan from NuTone. Easy to install.
www.homedepot.com
