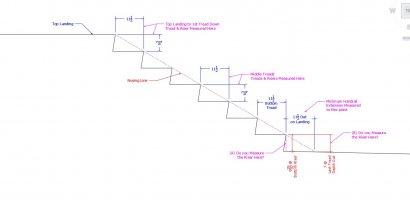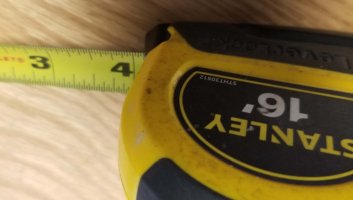tbz
SAWHORSE
Ok,
This might seem like an odd question but I have always looked at the bottom landing measuring point to be the same as the nose to nose measuring point of the treads.
Example:
This might seem like an odd question but I have always looked at the bottom landing measuring point to be the same as the nose to nose measuring point of the treads.
Example:
- Risers are measured from the tip of the nosing line of a tread to the next same point on the tread below.
- For the Top landing the starting nosing point to the nosing point of the tread below
- But when you get to the bottom landing, do you measure at the riser or to the landing at a point equal to the last tread depth, like the handrail extension is required to be?


