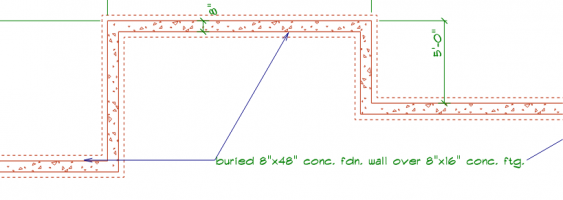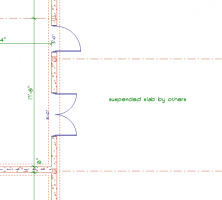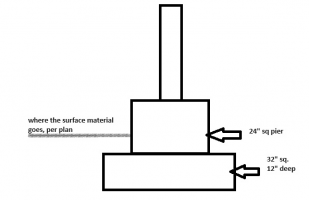Wstubbs
REGISTERED
I am looking at the text on the top of the page. Before I get clarification from the gc, can anyone decipher this? At first review i thought it was a typo, now i'm thinking its a 12" deep footing with a 24" slab on top.. that will give a 36" frost protection(my area).. i just emailed the architect for clarification or to send a cross section... just thought it was worded a little strange





