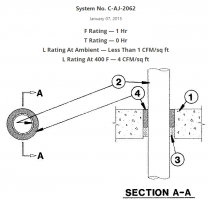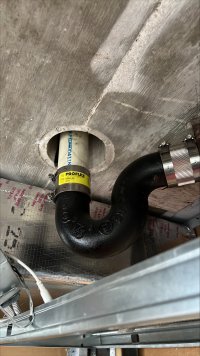-
Welcome to The Building Code Forum
Your premier resource for building code knowledge.
This forum remains free to the public thanks to the generous support of our Sawhorse Members and Corporate Sponsors. Their contributions help keep this community thriving and accessible.
Want enhanced access to expert discussions and exclusive features? Learn more about the benefits here.
Ready to upgrade? Log in and upgrade now.
You are using an out of date browser. It may not display this or other websites correctly.
You should upgrade or use an alternative browser.
You should upgrade or use an alternative browser.
Cast to PVC above hard ceiling (not plenum space) high-rise and fire-penetration
- Thread starter jar546
- Start date
jar546
CBO
LOL good one!Home Depot, aisle 27 … they have this miracle product in a can. The guy at the pro desk says everyone uses it.
sorry, couldn’t resist.
jar546
CBO
Type II construction, fire-sprinklered, floor/ceiling slab between two R2 units = Type IIA 1 hr, Type IIB 0 hr. Table 508.4 R to R = No separationWhat rating do you need?
redeyedfly
REGISTERED
711.2.4.3 (2018 IBC) = 1hrType II construction, fire-sprinklered, floor/ceiling slab between two R2 units = Type IIA 1 hr, Type IIB 0 hr. Table 508.4 R to R = No separation
So a 1-hr per FBC 420.3?Type II construction, fire-sprinklered, floor/ceiling slab between two R2 units = Type IIA 1 hr, Type IIB 0 hr. Table 508.4 R to R = No separation
420.3 Horizontal Separation
Floor assemblies separating dwelling units in the same buildings, floor assemblies separating sleeping units in the same building and floor assemblies separating dwelling or sleeping units from other occupancies contiguous to them in the same building shall be constructed as horizontal assemblies in accordance with Section 711.
How about...


1. Floor or Wall Assembly — Min 3-1/2 in. (89 mm) thick reinforced lightweight or normal weight (100-150 pcf or 1600-2400 kg/m3) concrete floor or min 5 in. (127 mm) thick reinforced lightweight or normal weight concrete wall. Wall may also be constructed of any UL Classified Concrete Blocks *. Max diam of opening is 3-1/2 in. (89 mm).
See Concrete Blocks (CAZT) category in the Fire Resistance Directory for names of manufacturers.
2. Nonmetallic Pipe — One 2 in. (51 mm) diam (or smaller) Schedule 40 polyvinyl chloride (PVC) or SDR 17 chlorinated polyvinyl chloride (CPVC) pipe for use in closed (process or supply) piping systems. Pipe to be centered within the firestop system. A nom annular space of 9/16 in. (14 mm) is required within the firestop system. Pipe to be rigidly supported on both sides of floor or wall assembly.
3. Packing Material — Min 1 in. (25 mm) thickness of min 4.0 pcf (64 kg/m3) mineral wool insulation firmly packed into opening as a permanent form. Packing material to be recessed from top surface of floor or from both surfaces of wall as required to accommodate the required thickness of fill material.
4. Fill, Void or Cavity Material* — Sealant —Min 2 in. (51 mm) thickness of fill material applied within the annulus, flush with top surface of floor or with both surfaces of wall.
HILTI CONSTRUCTION CHEMICALS, DIV OF HILTI INC — FS-ONE Sealant or FS-ONE MAX Intumescent Sealant.
steveray
SAWHORSE
The penetrant was swapped for PVC....It looks like a cast in collar, but not sure what it is good for...Big difference in PVC melting and cast....
And dont forget... Pipe to be rigidly supported on both sides of floor or wall assembly.
And dont forget... Pipe to be rigidly supported on both sides of floor or wall assembly.
mtlogcabin
SAWHORSE
Sizes up to a 6" PVC providing 2 hours protection
Genduct
REGISTERED
At least we should give someone an Atta Boy for the use of UL 181 A/P tape on the fiber glass duct board HVAC Duct.
Nice to see someone who saved 50 cents a roll by using the "regular Stuff"
Nice to see someone who saved 50 cents a roll by using the "regular Stuff"
jar546
CBO
Did I mention this was in a high-rise?
redeyedfly
REGISTERED
I don't know Florida codes but in most of the country that would all be plastic.Did I mention this was in a high-rise?
Genduct
REGISTERED
You are my kind of Practical Thinker!Personally, I would seal the bottom temporarily and fill the annular space with non-shrink grout. I don't have a UL system for that, but it'll definitely work for a 1 hour rating...
I'll remember your Insight! Several layers could "Eat the PVC Pipe, so it would not even show
mtlogcabin
SAWHORSE
Years ago under the legacy codes PVC was considered combustible and therefore not permitted in Type I or II construction.
Genduct
REGISTERED
After that, wasn't the new concern the pounds of combustibles contributed when used as a ceiling Plenum Return?Years ago under the legacy codes PVC was considered combustible and therefore not permitted in Type I or II construction.
mtlogcabin
SAWHORSE
For a plenum it will not meet the flame spread smoke smoke development requirements of 25/50
redeyedfly
REGISTERED
Plumbers unions loved that.Years ago under the legacy codes PVC was considered combustible and therefore not permitted in Type I or II construction.
mtlogcabin
SAWHORSE
There was also something about not more than (I think) 3 stories in light frame wood construction. Some thoughts about the wood shrinking and putting stress on the pipes. Ca still has a restriction
Subsection 701.2(2) of the California Plumbing Code, 2019 Edition, is hereby added to read in its entirety as follows:
701.2(2) Drainage Piping. ABS and PVC DWV piping installations above ground shall be limited to residential construction, not more than two (2) stories in height.
Subsection 701.2(2) of the California Plumbing Code, 2019 Edition, is hereby added to read in its entirety as follows:
701.2(2) Drainage Piping. ABS and PVC DWV piping installations above ground shall be limited to residential construction, not more than two (2) stories in height.
Going to be difficult to do that … unless you pump the grout in under pressure … the top side is closed off by the shower pan.Personally, I would seal the bottom temporarily and fill the annular space with non-shrink grout.
steveray
SAWHORSE
Massachusetts which uses a really old UPC base has that restriction.....There was also something about not more than (I think) 3 stories in light frame wood construction. Some thoughts about the wood shrinking and putting stress on the pipes. Ca still has a restriction
Subsection 701.2(2) of the California Plumbing Code, 2019 Edition, is hereby added to read in its entirety as follows:
701.2(2) Drainage Piping. ABS and PVC DWV piping installations above ground shall be limited to residential construction, not more than two (2) stories in height.
jar546
CBO
Exactly. This has been the dilemmaGoing to be difficult to do that … unless you pump the grout in under pressure … the top side is closed off by the shower pan.

