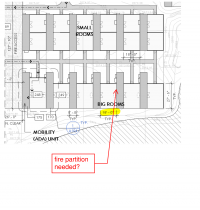rjjh
REGISTERED
Hi!
I am trying to determine if a 1hr separation will be required between 65 separate single hotel sleeping units that are spaced 18ft apart from each other on a site, in addition to a central clubhouse 30ft away from all sleeping units. Per CBC 508.3.3 exception 2, R-1 sleeping units must be separated per 420.2, which states that:
Walls separating dwelling units in the same building, walls separating sleeping units in the same building and walls separating dwelling or sleeping units from other occupancies contiguous to them in the same building shall be constructed as fire partitions in accordance with Section 708.
So, would the sleeping units be considered the same building if mixed use non-separated (even though they are independent structures separated by 18ft)? and would a fire partition be required on the exterior walls?
See attached and additional project details:
Thank you for your help!
I am trying to determine if a 1hr separation will be required between 65 separate single hotel sleeping units that are spaced 18ft apart from each other on a site, in addition to a central clubhouse 30ft away from all sleeping units. Per CBC 508.3.3 exception 2, R-1 sleeping units must be separated per 420.2, which states that:
Walls separating dwelling units in the same building, walls separating sleeping units in the same building and walls separating dwelling or sleeping units from other occupancies contiguous to them in the same building shall be constructed as fire partitions in accordance with Section 708.
So, would the sleeping units be considered the same building if mixed use non-separated (even though they are independent structures separated by 18ft)? and would a fire partition be required on the exterior walls?
See attached and additional project details:
Thank you for your help!

