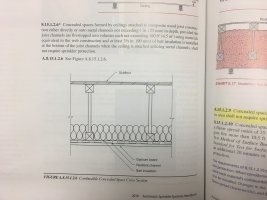eyan50495
REGISTERED
Hi All
This is for a NYS Commercial Space (M):
-1 Story + Basement
-11,000 SF Floor Plate
-Type V-B (Fully Sprinklered)
-Roof Construction: Steel Posts, Microlam Girders with TJI Joists + Advantech Roof Sheathing
-1st Floor Construction: 3-1/2" Concrete on Metal Deck over Microlam Girders w/ TJI Joists + Steel Posts
I have two questions that the contractor can't seem to answer either.
On the ceiling assembly of the 1st floor, we wanted to put large wood panels up (3/4" maple plywood). In my reading of IBC, this would be fine as the ceiling requirements only need to have a Class C flame spread. In NFPA 13, 9.2, It says that by putting the wood up against the TJI joists we are creating a large cavity and that we'd have to attach the wood panels over resilient channels with 3-1/2" non-combustible insulation above it. In addition, each volume within the TJI / Ceiling Cavity would have to be limited to 160 SF? We believe this is the only way to avoid having sprinklers above the ceiling and below.
Am I reading this correctly? Might it be easier to just put Gyp. Bd. over the ceiling and then attach this wood ply (which could go down to 1/2") over it to avoid this assembly?
This is for a NYS Commercial Space (M):
-1 Story + Basement
-11,000 SF Floor Plate
-Type V-B (Fully Sprinklered)
-Roof Construction: Steel Posts, Microlam Girders with TJI Joists + Advantech Roof Sheathing
-1st Floor Construction: 3-1/2" Concrete on Metal Deck over Microlam Girders w/ TJI Joists + Steel Posts
I have two questions that the contractor can't seem to answer either.
On the ceiling assembly of the 1st floor, we wanted to put large wood panels up (3/4" maple plywood). In my reading of IBC, this would be fine as the ceiling requirements only need to have a Class C flame spread. In NFPA 13, 9.2, It says that by putting the wood up against the TJI joists we are creating a large cavity and that we'd have to attach the wood panels over resilient channels with 3-1/2" non-combustible insulation above it. In addition, each volume within the TJI / Ceiling Cavity would have to be limited to 160 SF? We believe this is the only way to avoid having sprinklers above the ceiling and below.
Am I reading this correctly? Might it be easier to just put Gyp. Bd. over the ceiling and then attach this wood ply (which could go down to 1/2") over it to avoid this assembly?


