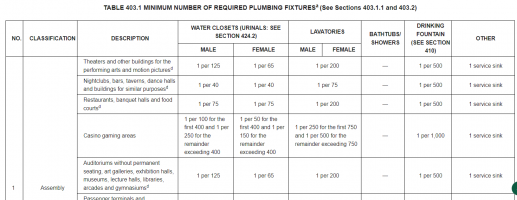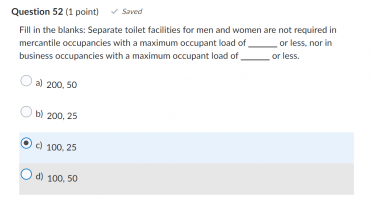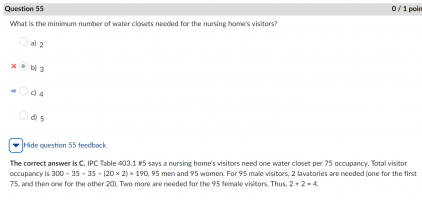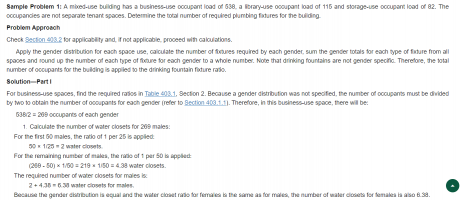rookieplumber
REGISTERED
I'm studying for a plumber exam and found a practice test with no tech support so I have to ask others for some clarification on a question. This is somewhat new to me and I dig this forum.
This practice question says the office building has occupancy of 400 total. 200 men, 200 women. The answer explanation used the 400 occupancy and Table 403.1 in the #2 classification to reach the number 9 total water closets.

I computed my answer of 10 water closets like this: I included IPC 403.1.1 because I thought that meant I would divide the total occupancy of 400 in half, so 200 men need 2 water closets for the first 50, and 3 more for the remaining 150, total 5. Then 200 women also need 5 water closets for a total of 5. Grand total 10 water closets. Urinal substitution per 424.2 didn't enter the equation so I ignored that. But that's the wrong answer. I see how they got 9 but I need to clarify my process.

My question is this: when I look at Table 403.1 and there is no vertical line separating men and women, like there is no line in the men/women box for business classifications and the ratio calculation just covers both sexes....then does that mean that each bathroom will actually be a single room with just a single water closet and a single lavatory opposed to a group bathroom with 5 water closets in individual stalls? Maybe that's a design question, but I'm looking for a clue why the fixture calculation is sex segregated in some but not others, and why the question did not divide 400 occupancy in half.

likewise, In theaters and assembly buildings there is a line between the men and women columns so that means those are group bathrooms that will be segregated by sex? And if a total occupancy of a Theater (#1) is say, 2000, then I would divide that into 1000 Male, 1000 Female...and have 8 Men's Water Closets in a group bathroom and 15 Female water closets in another group bathroom?
I've definitely seen sex segregated group bathrooms in office buildings so I'm confused by this calculation. If the building needs 9 water closets does that mean 5 toilets for women in a group bathroom and 4 for men in another group bathroom, or does that mean 9 separate small rooms with 1 water closet each? What is the significance of the line separating Male and Female? The answer is probably right in the code book but I'm not seeing it so thanks if you can point me in the right direction.

This practice question says the office building has occupancy of 400 total. 200 men, 200 women. The answer explanation used the 400 occupancy and Table 403.1 in the #2 classification to reach the number 9 total water closets.

I computed my answer of 10 water closets like this: I included IPC 403.1.1 because I thought that meant I would divide the total occupancy of 400 in half, so 200 men need 2 water closets for the first 50, and 3 more for the remaining 150, total 5. Then 200 women also need 5 water closets for a total of 5. Grand total 10 water closets. Urinal substitution per 424.2 didn't enter the equation so I ignored that. But that's the wrong answer. I see how they got 9 but I need to clarify my process.

My question is this: when I look at Table 403.1 and there is no vertical line separating men and women, like there is no line in the men/women box for business classifications and the ratio calculation just covers both sexes....then does that mean that each bathroom will actually be a single room with just a single water closet and a single lavatory opposed to a group bathroom with 5 water closets in individual stalls? Maybe that's a design question, but I'm looking for a clue why the fixture calculation is sex segregated in some but not others, and why the question did not divide 400 occupancy in half.

likewise, In theaters and assembly buildings there is a line between the men and women columns so that means those are group bathrooms that will be segregated by sex? And if a total occupancy of a Theater (#1) is say, 2000, then I would divide that into 1000 Male, 1000 Female...and have 8 Men's Water Closets in a group bathroom and 15 Female water closets in another group bathroom?
I've definitely seen sex segregated group bathrooms in office buildings so I'm confused by this calculation. If the building needs 9 water closets does that mean 5 toilets for women in a group bathroom and 4 for men in another group bathroom, or does that mean 9 separate small rooms with 1 water closet each? What is the significance of the line separating Male and Female? The answer is probably right in the code book but I'm not seeing it so thanks if you can point me in the right direction.










