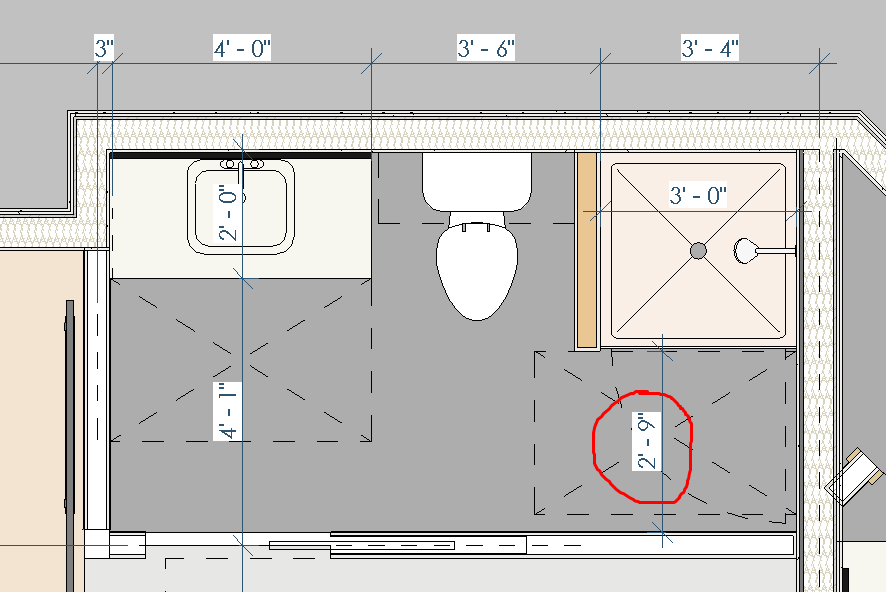Ryan Schultz
SAWHORSE
Does the dimension below need to be 3ft per 403.5.1 Clear Width or would there be some exception here?


Your premier resource for building code knowledge.
This forum remains free to the public thanks to the generous support of our Sawhorse Members and Corporate Sponsors. Their contributions help keep this community thriving and accessible.
Want enhanced access to expert discussions and exclusive features? Learn more about the benefits here.
Ready to upgrade? Log in and upgrade now.

No, your not following. I bumped out your wall approx. 18-inches@Builder Bob , 2009 ICC A117.1 is the applicable code in our area.
@mark handler, I guess i'm not following. If you mirror your sketch vertically along the center point of the shower, the clearances would still be accommodated.
This is in a Type B unit, btw.-- not sure that makes a difference.
IMHO Still won't have clearancesMark - I think Ryan is saying that (in his opinion) if the wheelchair were to head straight in (instead of backing in as your illustration shows) that the area needed for the rear wheels would protrude into the room and not require the additional bump out.
