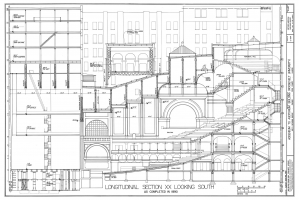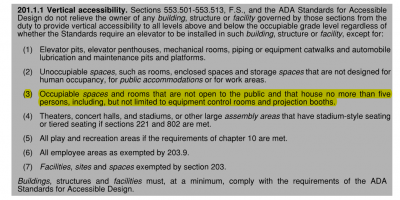How about a platform lift instead of an elevator?
A platform lift is permissible under FBC-Accessibility Section 206.7.
Your premier resource for building code knowledge.
This forum remains free to the public thanks to the generous support of our Sawhorse Members and Corporate Sponsors. Their contributions help keep this community thriving and accessible.
Want enhanced access to expert discussions and exclusive features? Learn more about the benefits here.
Ready to upgrade? Log in and upgrade now.
How about a platform lift instead of an elevator?
Newbie here, what does OP represent?A note for the OP (@Scott F) - You have so far asked about ADA compliance. I'd note that as a church, you may find exemption under ADA. However, FL has its own Accessibility Code. I have been pulling references from the building, existing building, and accessibility codes. Even if exempt from ADA, these will apply.
ADA and Accessibility Codes are parallel, but often the State's accessibility code should meet or exceed ADA.
Original PosterNewbie here, what does OP represent?
I truly appreciate everyone's input and the time you've invested to help out. We are preparing for a call with our local building official and will report back on their determination.
And I still believe that the 1000 sf floor is exempt from the accessible route requirement.
And I believe the word "aggregate" is in there.....And I still believe that the 1000 sf floor is exempt from the accessible route requirement.
The area we would be working on is 3,088 square feet. While there are existing elevators in the building, they wouldn't be able to service this new space.
And I believe the word "aggregate" is in there.....
The new floor level that we are creating in this space is unique and does not align with any other floors in the building, served by the existing elevators.

Yes. Any story or mezzanine not on the level of accessible access is included in calculating the aggregate area.Do you aggregate two floor plates not near each other in plan nor section as the same story?

Seems pretty clear to me if it is a mezz(s)...Do you aggregate two floor plates not near each other in plan nor section as the same story?
In buildings with assembly seating and used for presentations, floor plates in different parts of the building frequently don't align. A stair or elevator in one part of the building may serve floors 1, 3, and 5, whereas in another part 1, 2, 4, and 6. And who knows what story a seating bank is on that spans between floors 2 and 5.
It was a big problem with early accessibility requirements that assumed floors stacked up on atop another.
View attachment 12771
Well, I thought the exception applied to the aggregate of the inaccessible areas. And it does according to the ICC staff person I work with often.Yes. Any story or mezzanine not on the level of accessible access is included in calculating the aggregate area.
I agree this is needed to not discriminate.In any case, they have to make reasonable accommodations for disabled people. A disabled employee would have to be given an office on an accessible level, and somebody working in the new upper level would have to come down to the conference room to meet with a disabled person.
Just to address this, even thought it seems certain the op is not talking about a mezzanine, the interp I get is:Seems pretty clear to me if it is a mezz(s)...
1103.2.16 Mezzanines
Mezzanines having fewer than 3,000 square feet (278.7 m2) of gross floor area, either singly or in the aggregate for multiple mezzanines on any floor,
I don't design the buildings...I just tell those who do what they are doing wrong.....
Did you get a formal interpretation, or verbal?Just to address this, even thought it seems certain the op is not talking about a mezzanine, the interp I get is:
"If you have two mezzanines, both 2,000 sq.ft., you have to provide an accessible route to only 1. Once you get a route to one mezzanine, the total in the building is less than 3,000 sq.ft."
I believe the "aggregate" includes only the inaccessible mezzanines, not all mezzanines, accessible or not.
Our local building department has communicated that the only exception they will acknowledge is the third exception under the Vertical Accessibility section (201.1.1) of the 2023 Florida Building Code/Accessibility.It is our professional opinion that vertical accessibility should always be provided. At the same time, it is our responsibility to present the owner with various options and potential exceptions, should they exist. I also plan to seek advice from our local building official for their input.

