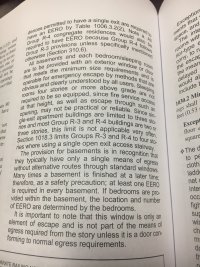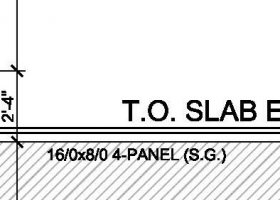Thanks to everyone for all the discussion you have provided on this issue. Here is my conclussions:
The 2015 IRC requires both an emergency escape and rescue opening(s) and a means of egress to be provided at basements.
Let’s look at means of egress first:
Section R311.1 Means of egress.
Dwellings shall be provided with a means of egress in accordance with this section. The means of egress shall provide a continuous and unobstructed path of vertical and horizontal egress travel from all portions of the
dwelling to the required egress door without requiring travel through a garage. The required egress door shall open directly into a public way or to a
yard or court that opens to a public way.
Section R311.4 Vertical Egress.
Egress from habitable levels including habitable attics and
basements not provided with an egress door in accordance with
Section R311.2 shall be by a ramp in accordance with
Section R311.8 or a stairway in accordance with Section
R311.7.
I have provided a stair which leads directly to the main floor and once there I have provided an egress door that opens to the front yard. Per code I have provided a means of egress from the basement that does not travel through the garage.
Now let’s look at emergency escape and rescue opening(s):
Section 310.1 Emergency escape and rescue openings required.
Basements, habitable attics and every sleeping room shall have not less than one operable emergency escape and rescue opening. Where
basements contain one or more sleeping rooms, an emergency escape and rescue opening shall be required in each sleeping room. Emergency escape and rescue openings shall open directly into a public way, or to a
yard or court that opens to a public way.
Exception: Storm shelters and
basements used only to house mechanical
equipment not exceeding a total floor area of 200 square feet.
Section R310.3 Emergency escape and rescue doors.
Where a door is provided as the required emergency escape and rescue opening, it shall be permitted to be a side-hinged door or a slider. Where the opening is below the adjacent ground elevation, it shall be provided with a bulkhead enclosure.
I have a basement with no sleeping rooms so I’m required to provide one emergency escape and rescue opening. Nowhere in this section is it prohibited to provide an emergency escape and rescue opening in a garage. What I have not provided is a side-hinged door or a slider.
Remedy Options:
1. Convert 8’-0” x 8’-0” roll-up garage door to a side-hinged carriage door.
2. On east garage wall push the retaining structure back and provide one of the following:
A. 2’-6” x 6’-8” door, or
B. 2’-6” x 5’-0” vertical sliding window (44” max. sill height.)
Option 2B is my recommended option.
In conclusion, my review and analysis has found the code does not prohibit EERO’s in a garage; the code prohibits egress through a garage.
EERO’s and egress are separate issues, discussed in separate code sections.





