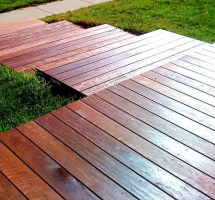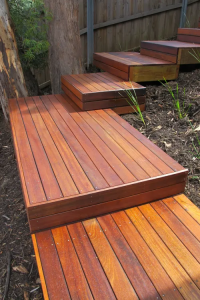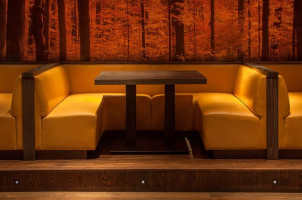jar546
CBO
1011.11 Handrails.
Flights of stairways shall have handrails on each side and shall comply with Section 1014. Where glass is used to provide the handrail, the handrail shall comply with Section 2407.Exceptions:
2.) Decks, patios and walkways that have a single change in elevation where the landing depth on each side of the change of elevation is greater than what is required for a landing do not require handrails.
Please explain a scenario where this exception applies.
Here is my example. A sidewalk that goes around the back of the building and then goes down 4 risers to an 8' landing. Does this require handrails on both sides or does that fit Exception 2?





