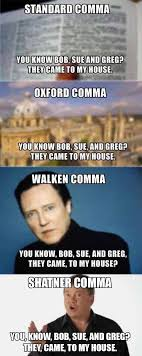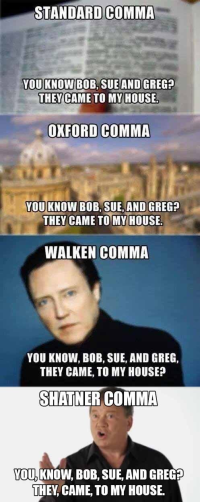Hello! Thank you. What do you mean by IFC? I am asking about the Existing Building Code, Section 804 (Level 2 Alteration, under the work area compliance method).
I see now that you did not include the code year, and that the ref. to 804 must be taken from the 2021 IEBC. Disregard my previous post as I was using/assuming the 2018 IEBC, which is where the IFC was brought in.
804.1 Scope. The requirements of this section shall be
limited to work areas that include exits or corridors shared
by more than one tenant within the work area in which Level
2 alterations are being performed
, and where specified they
shall apply throughout the floor on which the work areas are
located or otherwise beyond the work area.
Now assuming 2021 IEBC, level 2 alteration using the work area compliance method.
So for my 2 cents on the actual question: IMO, the upgrades to the MOE are scoped first by the shared exit or corridor condition limitation. If that condition does not exist, you are done. (If the MOE meets either exception to 804.1, I believe you can stop right here as well) Doesn't sound like the shared condition applies, so you stop at this point. If it did apply, and you don't meet either exception then everything that applies to the
work area in 804 applies, and you then need to determine which, if any specific element in 804 will cause in increase in your scope. For example, 804.10 would require the handrails of the steps to meet that section even if you didn't intend to do any work on them because they
serve the floor that contains your work area. (There are a few sections in 804 that cause an increase in scope)
JMHO.




