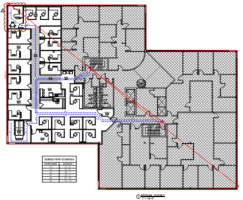If the space is being reconfigured, why not move the conference room from the corner and move it up the corridor where two exits could be provided, add a door to ensure proper means of egress for the egress, then ensure rest of corridor is less than 49 occupants with less than 75 feet of travel to CPT ?
View attachment 3007
I don’t think exiting from the conference room is the problem with it,
Problem it adds a few more bodies.

