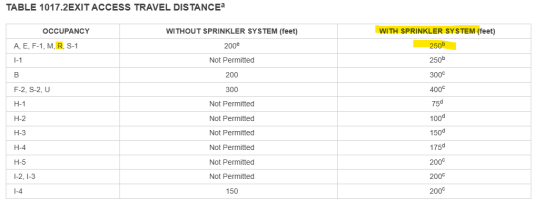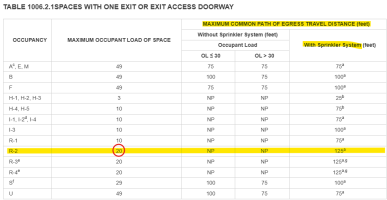ElArch
REGISTERED
I have an 7500sf enclosed courtyard in a 4 story type VA apartment building. The courtyard is open to sky. Do I have to add a 2 hours passageway to exit from courtyard directly from the courtyard to outside?
Can I get out from corridors without that 2 hour passageway?
Please see the site plan. site plan
Thanks!
Can I get out from corridors without that 2 hour passageway?
Please see the site plan. site plan
Thanks!
Last edited:


