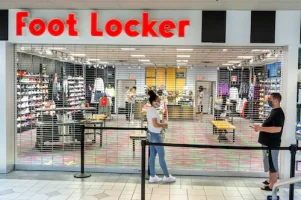Stanovby
REGISTERED
Is tactile signage required for a pass thru from a sales area that has an exit sign? I have some plan reviewer comments about the exit not having signage, but I am not sure if a pass thru is required to have signage or just the actual physical door. For instance how does someone who is blind find the exit without the tactile sign that they can feel. I've never seen anyone do this, but I am not totally sure if its required or not. I have some examples but its not letting me paste a photo into the post for some reason and I don't see an option for attaching it if its not from a website. If anyone knows how i can post the photos let me know. I thought i had done this before, (post a screenshot), but for some reason its not allowing me to do it.

