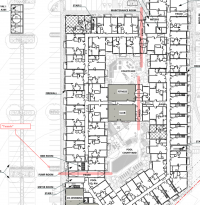Sifu
SAWHORSE
- Joined
- Sep 3, 2011
- Messages
- 3,459
I have a building design with tunnels leading from one interior enclosed courtyard to another interior enclosed courtyard. The walls forming the sides of the tunnel contain doors. These walls and doors are within the building horizontal projection (floors overhead), and separate the interior environment from the exterior environment in the tunnel. They are shown as 2-hr rated exterior walls on the plan (III-A construction). Per 2018 IBC 602.1, the doors in these walls are not required to be rated unless by another code. The design shows some doors with no rating, and some with rating, but I can't figure out why any rating would be required in a case like this. There is a fire wall creating two different buildings, but these are in the same building. Any ideas?

