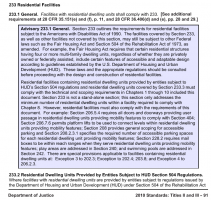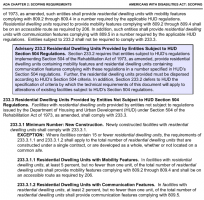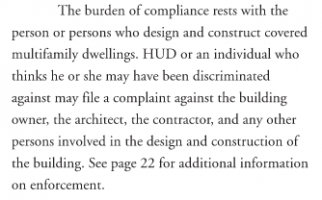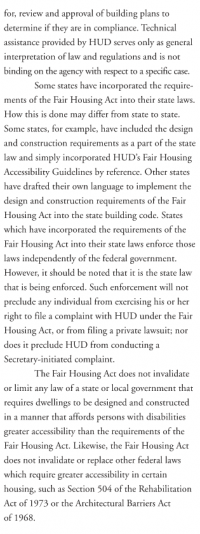Jean, we can be most helpful to you if you can get very specific about the particular project. I assume this is housing, because you mention FHA.
Yes, the project has to comply with FHA at a minimum, if it has 3+ units of rental housing or 4+ units of for-sale housing.
You did not say what city or state the project is located in. Your local building official can advise you if there are applicable state and local accessibility codes, in addition to whatever the life-safety codes say about handrails .
Does the housing have a leasing office? If so, it's a place of business, subject to ADA Title III.
Does the project utilize public funds to purchase, construct, or operate the site or the housing? If so, the housing is considered "public housing" and is also subject to the requirements of ADA Standards for dwelling units.
If it has public funding, did that funding originate from the federal government (tax credits, CBDG or HOME funds, HUD mortgage grants, military housing, etc.)? If "yes" then you are subject to Section 504 and the Uniform Federal Accessibility Standards, which have 12 additional requirements beyond ADA.
Lastly, you didn't say whether the stairs in question were inside the dwelling units, or in a common area.
As Mark Handler said, if you are working for the architect (or other design professional of record), you have to look at all the codes and regulations that are deemed applicable for the project, and then you have to meet or exceed all of those. In practice, that means you have to select whichever applicable requirement is most stringent.
If you work for the building contractor and are not a design professional of record, it is typically not your responsibility to design the stair or handrails. This should be a question that you ask the design professional. That said, oftentimes the answer will be buried in a bunch of accessibility notes pasted onto the plans.
There are very few exceptions in the code where only one stair handrail is needed. Typically it is only the interior of an individual dwelling unit, on a stairway that connects different floors within that unit, when that unit is either (a) privately funded, or (b) publicly funded, but not one of the minimum 5% and one-of-each-type of unit required by ADA or local codes to be accessible, or required by local codes to be adaptable. Again, don't take our word for it, because there are many exceptions to the general statement in the last sentence, and we know almost nothing about your particular project.





