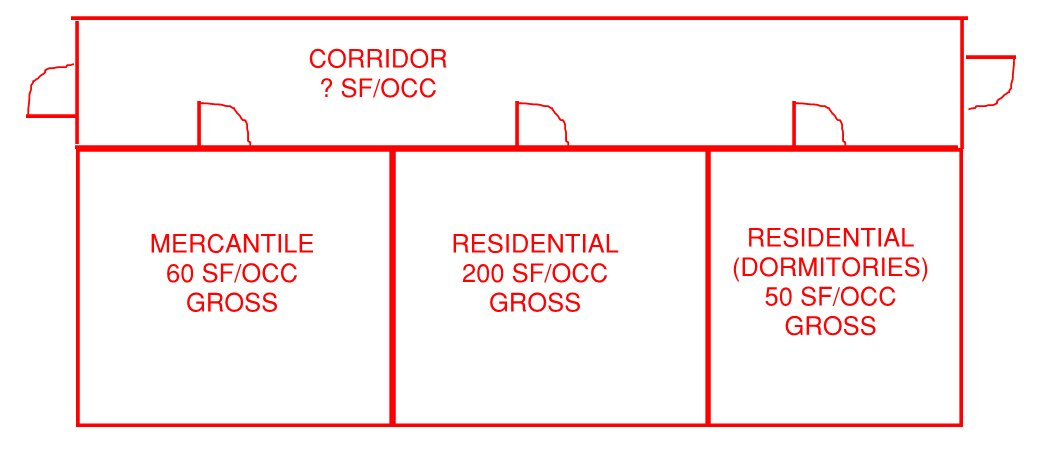Ryan Schultz
SAWHORSE
Per TABLE 1004.1.2 MAXIMUM FLOOR AREA ALLOWANCES PER OCCUPANT, what would the SF/OCC be in the following condition?


Your premier resource for building code knowledge.
This forum remains free to the public thanks to the generous support of our Sawhorse Members and Corporate Sponsors. Their contributions help keep this community thriving and accessible.
Want enhanced access to expert discussions and exclusive features? Learn more about the benefits here.
Ready to upgrade? Log in and upgrade now.

Per TABLE 1004.1.2 MAXIMUM FLOOR AREA ALLOWANCES PER OCCUPANT, what would the SF/OCC be in the following condition?

“Gross area” includes corridors, so an occupant load factor applied to the corridor would be applicable in this situation. However, the question is which occupant load factor. That is why I responded to use the occupant load factor for the major use of the building. If the building only included a small area of mercantile and apartments and the rest of the building was all dormitory, then the dormitory occupant load factor, in my opinion, would be applied to the corridor.Seems like for exiting and rating add them all up.
There are a few more times where the number actually matters.
To revive this, If I have a building with two restaurants, occupant load calculated at 15/net, with a corridor and lobby type area for access to bathrooms and an exit, would I not count the common spaces since it is a net calculation? I have seen examples where you would count them if a gross calculation is used, but net doesn't usually include them. See attached snippet.“Gross area” includes corridors, so an occupant load factor applied to the corridor would be applicable in this situation. However, the question is which occupant load factor. That is why I responded to use the occupant load factor for the major use of the building. If the building only included a small area of mercantile and apartments and the rest of the building was all dormitory, then the dormitory occupant load factor, in my opinion, would be applied to the corridor.
I don't know what you are considering a "lobby" in the snippet, but a lobby where people wait to be seated would be included in determining occupant load. However, what you show on the snippet does appear to be just restrooms and common circulation space, which should not be included in the net floor area.To revive this, If I have a building with two restaurants, occupant load calculated at 15/net, with a corridor and lobby type area for access to bathrooms and an exit, would I not count the common spaces since it is a net calculation? I have seen examples where you would count them if a gross calculation is used, but net doesn't usually include them. See attached snippet.
It is not a lobby where people sit, just a common space providing access to the restrooms and exit. I didn't think it would be counted since both occupancies accessing it are net calculations but wanted to get your opinion Thanks.I don't know what you are considering a "lobby" in the snippet, but a lobby where people wait to be seated would be included in determining occupant load. However, what you show on the snippet does appear to be just restrooms and common circulation space, which should not be included in the net floor area.
