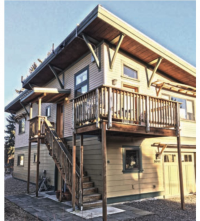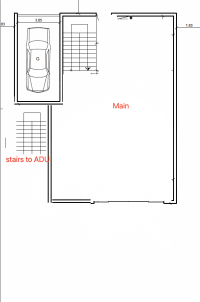The stairway cannot meet the definition of an exterior exit stairway because it is too close to the property line.High Desert said:No, the stairway is still the exit. You don't get to the exit discharge until the termination of the exit.EXIT. That portion of a means of egress system which is separated
from other interior spaces of a building or structure by
fire-resistance-rated construction and opening protectives as
required to provide a protected path of egress travel between
the exit access and the exit discharge. Exits include exterior exit
doors at the level of exit discharge, vertical exit enclosures, exit
passageways, exterior exit stairways, exterior exit ramps and
horizontal exits.
EXIT DISCHARGE. That portion of a means of egress system
between the termination of an exit and a public way.
Because the stairway does not meet the requirements of an exterior exit stairway, it is by definition the exit discharge.
The wall provides the required protection for the exit discharge.
If the stairway met the definition of an exterior exit stairway, this thread would not exist.
BTW, you forgot to quote the part of the exit discharge definition where it discusses ramps and stairways.



