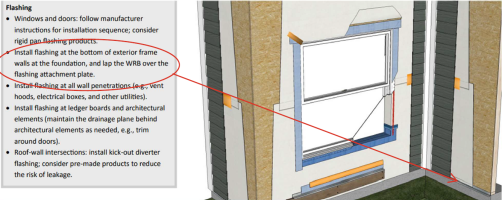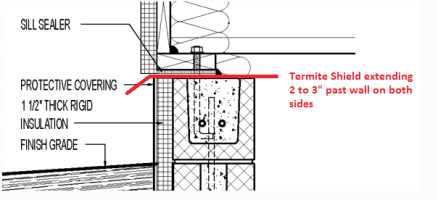-
Welcome to The Building Code Forum
Your premier resource for building code knowledge.
This forum remains free to the public thanks to the generous support of our Sawhorse Members and Corporate Sponsors. Their contributions help keep this community thriving and accessible.
Want enhanced access to expert discussions and exclusive features? Learn more about the benefits here.
Ready to upgrade? Log in and upgrade now.
You are using an out of date browser. It may not display this or other websites correctly.
You should upgrade or use an alternative browser.
You should upgrade or use an alternative browser.
Flashing required at joint of foundation and framed wall?
- Thread starter bnymbill
- Start date
Check out R317. Basically, it lists places that require protection from decay by use of PT or "naturally durable" wood. In several of the cases there are "exceptions" like this:
3. Sills and sleepers on a concrete or masonry slab that is
in direct contact with the ground unless separated from
such slab by an impervious moisture barrier.
Or:
5. Wood siding, sheathing and wall framing on the exterior
of a building having a clearance of less than 6
inches (152 mm) from the ground or less than 2 inches
(51 mm) measured vertically from concrete steps,
porch slabs, patio slabs and similar horizontal surfaces
exposed to the weather.
Since it's not common (at least where I'm at) to use PT sheathing, we will often see flashing like you're describing.
3. Sills and sleepers on a concrete or masonry slab that is
in direct contact with the ground unless separated from
such slab by an impervious moisture barrier.
Or:
5. Wood siding, sheathing and wall framing on the exterior
of a building having a clearance of less than 6
inches (152 mm) from the ground or less than 2 inches
(51 mm) measured vertically from concrete steps,
porch slabs, patio slabs and similar horizontal surfaces
exposed to the weather.
Since it's not common (at least where I'm at) to use PT sheathing, we will often see flashing like you're describing.
danSAA
REGISTERED
Is there code language that allows the use of flashing instead of PT? I only see PT or naturally durable as an option in R317...
Since it's not common (at least where I'm at) to use PT sheathing, we will often see flashing like you're describing.
R317.1 Location required. Protection of wood and wood based products from decay shall be provided in the following locations by the use of naturally durable wood or wood that is preservative-treated in accordance with AWPA U1.
Yikes
SAWHORSE
The OP didn’t state this was a residential project - - are there comparable requirements in the IBC as well?
Yankee Chronicler
SAWHORSE
The question is posted in the "Residential Building Codes" discussion area. I think we can assume it's a residential project.
Yikes
SAWHORSE
Sorry, I approached it from the “new posts” link and missed that. My bad. My question remains about the IBC, though.The question is posted in the "Residential Building Codes" discussion area. I think we can assume it's a residential project.
On my nonresidential projects we have gravel in lieu of planters where it’s close to the low-threshold entry doors.
Yes, there is similar in CBC. "2304.12 Protection against decay and termites."Sorry, I approached it from the “new posts” link and missed that. My bad. My question remains about the IBC, though.
On my nonresidential projects we have gravel in lieu of planters where it’s close to the low-threshold entry doors.
Not exactly, that was my point. It's not explicitly spelled out, but statements like "unless separated from such slab by an impervious moisture barrier" or "exposed to the weather" cover all of the various situations that could arise.Is there code language that allows the use of flashing instead of PT? I only see PT or naturally durable as an option in R317
R317.1 Location required. Protection of wood and wood based products from decay shall be provided in the following locations by the use of naturally durable wood or wood that is preservative-treated in accordance with AWPA U1.
I think the scenario you're describing falls under item five that I quoted above. By installing the flashing, you are removing the exposure to weather. If it's no longer "exposed to the weather", then it is not required to be protected by some other means such as PT.
TheCommish
SAWHORSE
Plates on concrete floors without a vapor barrier and on foundation walls less than 8 inches above grade need to be naturally durable or pressure treated as I recall
Sorry for the confusion - it is residential, looking specifically for an IRC reference. The most important detail is the one you leave out haha!The OP didn’t state this was a residential project - - are there comparable requirements in the IBC as well?
danSAA
REGISTERED
In general practice, when renovating existing buildings where framing was too close to grade, I'll specified waterproofing protected by flashing and not had an issue getting it approved. However I've worried that if the building official objected, I had no grounds in the code to justify our design.Not exactly, that was my point. It's not explicitly spelled out, but statements like "unless separated from such slab by an impervious moisture barrier" or "exposed to the weather" cover all of the various situations that could arise.
I think the scenario you're describing falls under item five that I quoted above. By installing the flashing, you are removing the exposure to weather. If it's no longer "exposed to the weather", then it is not required to be protected by some other means such as PT.
Strictly reading #5 for sheathing, there is no language about impervious moisture barrier, and exposed to weather only refers to the horizontal surface, not the sheathing. Perhaps it is the word "clearance" that governs, and adding flashing increases the clearance to an acceptable distance?
5. Wood siding, sheathing and wall framing on the exterior of a building having a clearance of less than 6 inches (152 mm) from the ground or less than 2 inches
(51 mm) measured vertically from concrete steps, porch slabs, patio slabs and similar horizontal surfaces exposed to the weather.
Believe me, I wish the code were more explicit in many situations. This is a prime example of wanting a specific answer from the code. The way it was explained to me is that the code has to cover such a wide range of possibilities that it's practically impossible to dictate every situation. There's already close to (or over) 10,000 pages in the CA Building Standards Code, it could easily be 3-4 times that. This is why we have:
SECTION R104
DUTIES AND POWERS OF
THE BUILDING OFFICIAL
R104.1 General. The building official is hereby authorized
and directed to enforce the provisions of this code. The building
official shall have the authority to render interpretations
of this code and to adopt policies and procedures in order to
clarify the application of its provisions. Such interpretations,
policies and procedures shall be in compliance with the intent
and purpose of this code. Such policies and procedures shall
not have the effect of waiving requirements specifically
provided for in this code.
SECTION R104
DUTIES AND POWERS OF
THE BUILDING OFFICIAL
R104.1 General. The building official is hereby authorized
and directed to enforce the provisions of this code. The building
official shall have the authority to render interpretations
of this code and to adopt policies and procedures in order to
clarify the application of its provisions. Such interpretations,
policies and procedures shall be in compliance with the intent
and purpose of this code. Such policies and procedures shall
not have the effect of waiving requirements specifically
provided for in this code.


